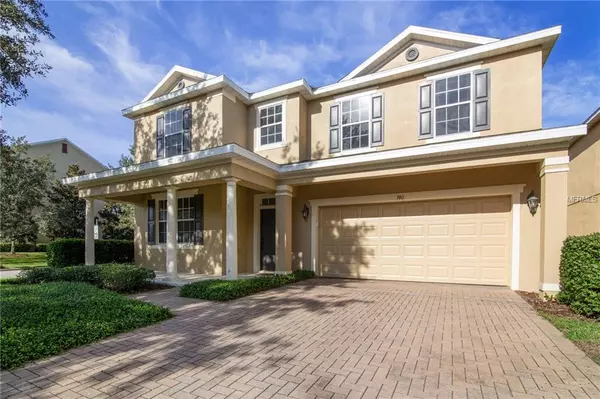For more information regarding the value of a property, please contact us for a free consultation.
740 LEGACY PARK DR Casselberry, FL 32707
Want to know what your home might be worth? Contact us for a FREE valuation!

Our team is ready to help you sell your home for the highest possible price ASAP
Key Details
Sold Price $318,000
Property Type Single Family Home
Sub Type Single Family Residence
Listing Status Sold
Purchase Type For Sale
Square Footage 2,597 sqft
Price per Sqft $122
Subdivision Legacy Park Residential Ph 1 & 2 A Rep
MLS Listing ID J902473
Sold Date 06/10/19
Bedrooms 3
Full Baths 3
Half Baths 1
Construction Status Other Contract Contingencies
HOA Fees $184/mo
HOA Y/N Yes
Year Built 2007
Annual Tax Amount $4,546
Lot Size 6,969 Sqft
Acres 0.16
Property Description
One or more photo(s) has been virtually staged. Looking for a home to buy? You’ll love this spacious 2-story corner lot home located in the community Legacy Park. This 3 bedroom, 2.5 bathroom home with a 2 car garage will give you 2,597 sq ft of generous space to move about without losing that quaint, cozy atmosphere when it's time to share family time. On the lower level living/dining combo, family room and breakfast nook that opens to a covered back porch area great for entertaining. The 2nd floor includes a large Master Suite with his and her closets and a spacious on suite master bath with an upgraded Whirlpool Jacuzzi Spa Tub with Massage Jets, dual sink vanity, with separate shower, and bath stall. Large loft area and two additional large bedrooms with walk-in-closets a full bathroom and laundry room. For a limited time, offering to pay for $3000 of the buyer's closing costs, contract must be signed before April 15th 2019. HOA fee includes front & back lawn and shrub care, weed control, irrigation water, as well as community pool, playground, and recreation area. Situated in a friendly community with in high rated Winter Springs High School District and close to 417/1-4, walking distance to the new Geneva School. This home is move-in ready and waiting for a new owner that will fill her walls with love and happiness.
Location
State FL
County Seminole
Community Legacy Park Residential Ph 1 & 2 A Rep
Zoning PMX-L
Rooms
Other Rooms Loft
Interior
Interior Features Ceiling Fans(s), High Ceilings, In Wall Pest System, Kitchen/Family Room Combo, Living Room/Dining Room Combo, Walk-In Closet(s)
Heating Central, Electric
Cooling Central Air
Flooring Carpet, Tile
Fireplace false
Appliance Disposal, Electric Water Heater, Microwave, Refrigerator
Laundry Laundry Room, Upper Level
Exterior
Exterior Feature Balcony, Sidewalk
Garage Spaces 2.0
Community Features No Truck/RV/Motorcycle Parking, Playground, Pool, Sidewalks
Utilities Available Cable Connected, Public
Amenities Available Maintenance, Playground, Pool
Waterfront false
Roof Type Shingle
Attached Garage true
Garage true
Private Pool No
Building
Lot Description Corner Lot
Entry Level Two
Foundation Slab
Lot Size Range Up to 10,889 Sq. Ft.
Sewer Public Sewer
Water Public
Architectural Style Traditional
Structure Type Block,Concrete,Stucco
New Construction false
Construction Status Other Contract Contingencies
Schools
Elementary Schools Sterling Park Elementary
Middle Schools South Seminole Middle
High Schools Winter Springs High
Others
Pets Allowed Yes
HOA Fee Include Pool,Maintenance Structure,Pool,Recreational Facilities
Senior Community No
Ownership Fee Simple
Monthly Total Fees $184
Acceptable Financing Cash, Conventional, FHA
Membership Fee Required Required
Listing Terms Cash, Conventional, FHA
Special Listing Condition None
Read Less

© 2024 My Florida Regional MLS DBA Stellar MLS. All Rights Reserved.
Bought with COLDWELL BANKER RESIDENTIAL RE
GET MORE INFORMATION




