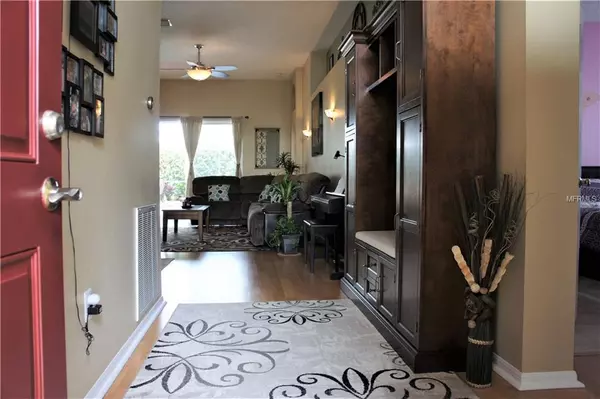For more information regarding the value of a property, please contact us for a free consultation.
1917 TILDEN PL Trinity, FL 34655
Want to know what your home might be worth? Contact us for a FREE valuation!

Our team is ready to help you sell your home for the highest possible price ASAP
Key Details
Sold Price $319,900
Property Type Single Family Home
Sub Type Single Family Residence
Listing Status Sold
Purchase Type For Sale
Square Footage 1,850 sqft
Price per Sqft $172
Subdivision Fox Wood Ph 02
MLS Listing ID U8043974
Sold Date 06/07/19
Bedrooms 3
Full Baths 2
Construction Status Financing
HOA Fees $117/qua
HOA Y/N Yes
Year Built 2000
Annual Tax Amount $2,525
Lot Size 7,405 Sqft
Acres 0.17
Lot Dimensions 58x125
Property Description
Just pack your bags! This beautifully remodeled, pristine, immaculate home is move-in ready! Numerous extras will be found in this gorgeous home. Kitchen features granite counters, stainless steel appliances & new cabinets with soft-close drawers and pull-out shelves. The master bath boasts a jacuzzi tub, travertine floors, new cabinets, marble tops, dual sinks, towel warmer and 'intelligent' toilet. Custom closet organizers and laminate floors in the master bedroom. Plenty of room to entertain or just relax under the large covered area by the heated salt water (screened-in) pool with private back yard. Pool also boasts color changing light to enhance the beauty at night. Other upgrades include new a/c & heat system installed in 2017 with digital 'smart' thermostat that can be controlled with your cell phone, new water softener in 2018, and newer gas water heater. Many other features will be found in this beautiful home just waiting for you!
Location
State FL
County Pasco
Community Fox Wood Ph 02
Zoning MPUD
Rooms
Other Rooms Great Room, Inside Utility
Interior
Interior Features Ceiling Fans(s), High Ceilings, Stone Counters, Walk-In Closet(s), Window Treatments
Heating Central, Natural Gas
Cooling Central Air
Flooring Ceramic Tile, Laminate, Travertine
Furnishings Unfurnished
Fireplace false
Appliance Dishwasher, Disposal, Gas Water Heater, Range, Range Hood, Refrigerator, Water Softener
Laundry Inside, Laundry Room
Exterior
Exterior Feature Irrigation System, Sidewalk, Sliding Doors
Garage Driveway, Garage Door Opener, Oversized
Garage Spaces 2.0
Pool Gunite, Heated, In Ground, Salt Water, Screen Enclosure
Community Features Deed Restrictions, Gated, Park, Playground, Sidewalks
Utilities Available BB/HS Internet Available, Cable Connected, Electricity Connected, Natural Gas Connected, Phone Available, Sewer Connected, Street Lights
Amenities Available Gated, Park, Playground
Waterfront false
Roof Type Shingle
Parking Type Driveway, Garage Door Opener, Oversized
Attached Garage true
Garage true
Private Pool Yes
Building
Lot Description In County, Sidewalk, Paved, Private
Entry Level One
Foundation Slab
Lot Size Range Up to 10,889 Sq. Ft.
Sewer Public Sewer
Water None
Structure Type Block,Stucco
New Construction false
Construction Status Financing
Others
Pets Allowed Yes
HOA Fee Include Trash
Senior Community No
Ownership Fee Simple
Monthly Total Fees $117
Acceptable Financing Cash, Conventional, FHA
Membership Fee Required Required
Listing Terms Cash, Conventional, FHA
Special Listing Condition None
Read Less

© 2024 My Florida Regional MLS DBA Stellar MLS. All Rights Reserved.
Bought with REALTY EXPERTS
GET MORE INFORMATION




