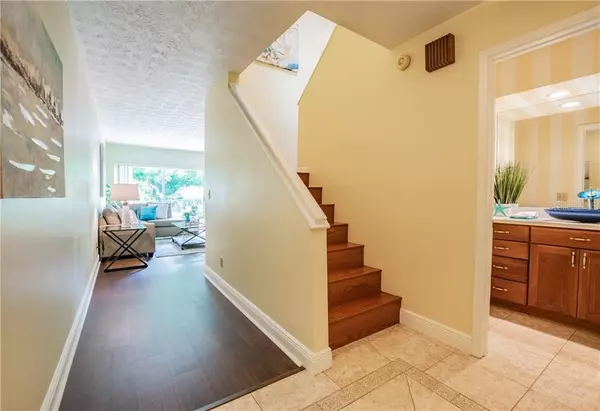For more information regarding the value of a property, please contact us for a free consultation.
4224 FORESTER LN Tampa, FL 33618
Want to know what your home might be worth? Contact us for a FREE valuation!

Our team is ready to help you sell your home for the highest possible price ASAP
Key Details
Sold Price $259,900
Property Type Townhouse
Sub Type Townhouse
Listing Status Sold
Purchase Type For Sale
Square Footage 1,843 sqft
Price per Sqft $141
Subdivision Monaco Gardens Unit One
MLS Listing ID T3185374
Sold Date 09/13/19
Bedrooms 3
Full Baths 2
Half Baths 1
Construction Status Financing,Inspections
HOA Fees $36/ann
HOA Y/N Yes
Year Built 1984
Annual Tax Amount $1,350
Lot Size 3,920 Sqft
Acres 0.09
Property Description
EXQUISITE TOWNHOUSE in the sought out Carrollwood Village! In the kitchen you will discover Corian counter tops, custom made wood cabinets and plenty counter space for cooking & storage. The Living room/Dining room combo is quite large for formal dining and entertaining or a tranquil evening by your fireplace with a wonderful view of a conservation area off of your huge lanai! Upstairs you will fall in love with the master suite, featuring 2 walk in closets, once in the master bath you will adore the stain glass window with custom built dual sinks and custom built cabinets. The master suite is also very large and larger furniture will easily fit. Off of the master suite you will discover a balcony perfect for reading or to just enjoy quiet time! The other 2 bedrooms are large enough to hold queen size beds and still have plenty of room to roam. The 2nd bedroom also has a walk in closet. The lanai is large enough for entertaining and perfect for just relaxing. HURRY your dream home won't last long!
Location
State FL
County Hillsborough
Community Monaco Gardens Unit One
Zoning PD
Rooms
Other Rooms Attic, Inside Utility
Interior
Interior Features Ceiling Fans(s), Living Room/Dining Room Combo, Skylight(s), Solid Surface Counters, Solid Wood Cabinets, Walk-In Closet(s)
Heating Central, Electric
Cooling Central Air
Flooring Carpet, Ceramic Tile, Laminate, Vinyl
Fireplaces Type Living Room, Wood Burning
Fireplace true
Appliance Built-In Oven, Cooktop, Dishwasher, Disposal, Dryer, Electric Water Heater, Microwave, Refrigerator, Washer
Laundry Inside, Laundry Room
Exterior
Exterior Feature Sliding Doors
Garage Garage Door Opener, Guest
Garage Spaces 2.0
Community Features Deed Restrictions, Pool
Utilities Available BB/HS Internet Available, Cable Available, Electricity Connected, Public, Street Lights
Waterfront false
View Trees/Woods
Roof Type Shingle
Parking Type Garage Door Opener, Guest
Attached Garage true
Garage true
Private Pool No
Building
Lot Description Conservation Area, In County, Near Golf Course, Paved
Entry Level Two
Foundation Slab
Lot Size Range Up to 10,889 Sq. Ft.
Sewer Public Sewer
Water Public
Architectural Style Traditional
Structure Type Block,Stucco
New Construction false
Construction Status Financing,Inspections
Schools
Elementary Schools Carrollwood-Hb
Middle Schools Adams-Hb
High Schools Chamberlain-Hb
Others
Pets Allowed Yes
HOA Fee Include Pool,Maintenance Grounds,Pool
Senior Community No
Ownership Fee Simple
Monthly Total Fees $187
Acceptable Financing Cash, Conventional, FHA, VA Loan
Membership Fee Required Required
Listing Terms Cash, Conventional, FHA, VA Loan
Special Listing Condition None
Read Less

© 2024 My Florida Regional MLS DBA Stellar MLS. All Rights Reserved.
Bought with SMITH & ASSOCIATES REAL ESTATE
GET MORE INFORMATION




