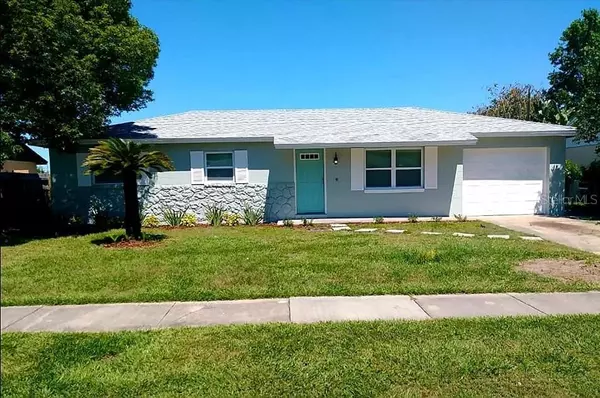For more information regarding the value of a property, please contact us for a free consultation.
5743 BROOKGREEN AVE Orlando, FL 32839
Want to know what your home might be worth? Contact us for a FREE valuation!

Our team is ready to help you sell your home for the highest possible price ASAP
Key Details
Sold Price $208,000
Property Type Single Family Home
Sub Type Single Family Residence
Listing Status Sold
Purchase Type For Sale
Square Footage 1,372 sqft
Price per Sqft $151
Subdivision Camellia Gardens Sec 03
MLS Listing ID O5802903
Sold Date 11/28/19
Bedrooms 4
Full Baths 2
Construction Status Financing
HOA Y/N No
Year Built 1971
Annual Tax Amount $1,631
Lot Size 7,405 Sqft
Acres 0.17
Property Description
Hello, welcome to 5743 Brookgreen Ave! This gorgeous property is located in the Dr. Phillips district.
This home is completely remodeled and brand new with stainless steel appliances, a fantastic kitchen, and a perfect roomy backyard. This 4 bedroom/2 full bath has trendy ceramic porcelain tile in the kitchen, dining room, and laundry area with the rest of the home having an eye-catching laminate flooring. This property is close by the iconic Mall of Millenia, 40+ restaurants, and so much more!
New windows, newer plumbing, all wood baseboards, new lamps, and fans. Freshly painted in and out. New landscaping, sliding glass doors that lead to the backyard where you can see the canal, ready for you to add a porch or just sit back there and listen to the sounds of nature.
Come visit and make this yours today.
**PQ Letter or Proof of Funds MUST Accompany Offers. All Offers to be Submitted on an As-Is FAR/BAR. Complete the Lead Paint Discourse and send it with offer.
Location
State FL
County Orange
Community Camellia Gardens Sec 03
Zoning R-1
Rooms
Other Rooms Storage Rooms
Interior
Interior Features Ceiling Fans(s), Open Floorplan
Heating Electric
Cooling Central Air
Flooring Laminate, Tile
Fireplace false
Appliance Dishwasher, Disposal, Electric Water Heater, Microwave, Range
Exterior
Exterior Feature Other, Sliding Doors, Storage
Garage Driveway, On Street
Utilities Available Public
Waterfront false
View Water
Roof Type Shingle
Parking Type Driveway, On Street
Garage false
Private Pool No
Building
Entry Level One
Foundation Slab
Lot Size Range Up to 10,889 Sq. Ft.
Sewer Public Sewer
Water Public
Structure Type Block
New Construction false
Construction Status Financing
Schools
Elementary Schools Shingle Creek Elem
Middle Schools Westridge Middle
High Schools Dr. Phillips High
Others
Senior Community No
Ownership Fee Simple
Acceptable Financing Cash, Conventional
Listing Terms Cash, Conventional
Special Listing Condition None
Read Less

© 2024 My Florida Regional MLS DBA Stellar MLS. All Rights Reserved.
Bought with AMY INTERNATIONAL CORP
GET MORE INFORMATION




