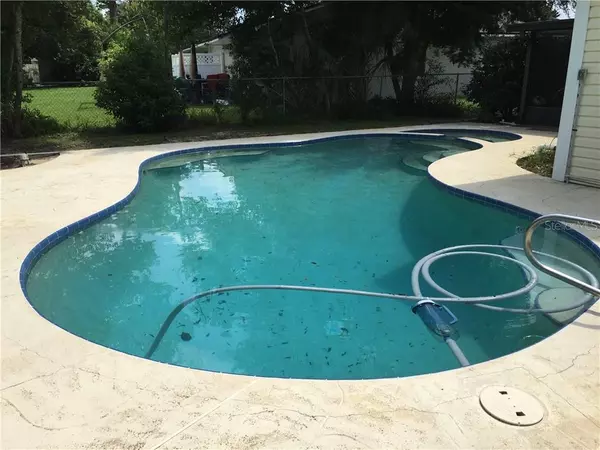For more information regarding the value of a property, please contact us for a free consultation.
2730 HILLCREST AVE Titusville, FL 32796
Want to know what your home might be worth? Contact us for a FREE valuation!

Our team is ready to help you sell your home for the highest possible price ASAP
Key Details
Sold Price $174,000
Property Type Single Family Home
Sub Type Single Family Residence
Listing Status Sold
Purchase Type For Sale
Square Footage 1,526 sqft
Price per Sqft $114
Subdivision Forest Hills Estates
MLS Listing ID O5805127
Sold Date 10/29/19
Bedrooms 3
Full Baths 2
Construction Status Appraisal
HOA Y/N No
Year Built 1964
Annual Tax Amount $2,098
Lot Size 10,454 Sqft
Acres 0.24
Property Description
Spacious classic Florida home in excellent shape in a peaceful neighborhood. Light floods the rooms throughout. Featuring hurricane shutters, newer roof, (2017) deep pool and spa, irrigation system from well, lots of space for storage, privacy, double garage with workshop, garage opener for one bay, recently power-washed, big lot, shed for pool equipment this house ready for the next chapter. Not JUST great bones, this home has the major work already done and is ready for your cosmetic updates, or you can occupy immediately or start right away as a turn-key investment property. If you like to be on the water, you couldn't be more at home with this community without deed restrictions that's very close to the Marina and nearby lake fishing. Roof permit is in process of being closed out and should be cleared by 9/27/19.
Location
State FL
County Brevard
Community Forest Hills Estates
Zoning R1B
Rooms
Other Rooms Attic, Family Room, Storage Rooms
Interior
Interior Features Ceiling Fans(s), Split Bedroom, Thermostat
Heating Central, Electric, Natural Gas
Cooling Central Air
Flooring Carpet, Ceramic Tile, Vinyl
Furnishings Unfurnished
Fireplace false
Appliance Built-In Oven, Dishwasher, Disposal, Electric Water Heater, Range
Laundry In Garage
Exterior
Exterior Feature Hurricane Shutters, Irrigation System, Rain Gutters, Sidewalk, Storage
Garage Driveway, Garage Faces Rear, Garage Faces Side
Garage Spaces 2.0
Pool Auto Cleaner, Gunite, In Ground, Tile
Utilities Available Electricity Connected, Public, Sprinkler Well
Waterfront false
Roof Type Shingle
Parking Type Driveway, Garage Faces Rear, Garage Faces Side
Attached Garage true
Garage true
Private Pool Yes
Building
Lot Description City Limits, Level, Near Marina, Sidewalk, Street Dead-End, Paved
Entry Level One
Foundation Slab
Lot Size Range Up to 10,889 Sq. Ft.
Sewer Public Sewer
Water Public
Architectural Style Ranch
Structure Type Block,Vinyl Siding
New Construction false
Construction Status Appraisal
Others
Pets Allowed Yes
Senior Community No
Ownership Fee Simple
Acceptable Financing Cash, Conventional, FHA, VA Loan
Listing Terms Cash, Conventional, FHA, VA Loan
Special Listing Condition None
Read Less

© 2024 My Florida Regional MLS DBA Stellar MLS. All Rights Reserved.
Bought with STELLAR NON-MEMBER OFFICE
GET MORE INFORMATION




