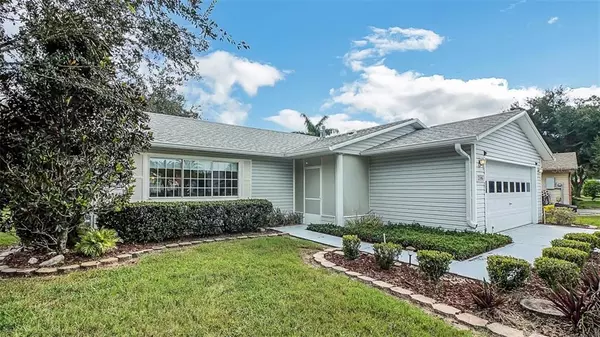For more information regarding the value of a property, please contact us for a free consultation.
2106 GREENLAW CT Leesburg, FL 34788
Want to know what your home might be worth? Contact us for a FREE valuation!

Our team is ready to help you sell your home for the highest possible price ASAP
Key Details
Sold Price $169,900
Property Type Single Family Home
Sub Type Single Family Residence
Listing Status Sold
Purchase Type For Sale
Square Footage 1,396 sqft
Price per Sqft $121
Subdivision Scottish Highlands Condo Ph U
MLS Listing ID G5020351
Sold Date 11/22/19
Bedrooms 2
Full Baths 2
Construction Status Financing,Inspections
HOA Fees $151/mo
HOA Y/N Yes
Year Built 1990
Annual Tax Amount $962
Lot Size 7,840 Sqft
Acres 0.18
Property Description
Totally turn key! As soon as you pull in the driveway you will be able to tell it's a nice one. Come live the Florida life style in this very well maintained 2 bedroom, 2 bath, 2 car garage home in the sought after community of Scottish Highlands. What needed updating has already been done including new flooring and a new roof. All furnishings are tastefully staged and look new as well. Bring your toothbrush, sit down and relax or go enjoy the many amenities offered by this community such as the pools, tennis courts, fitness room and numerous activities. Talk about location, you are central to everything Florida has to offer, beaches, theme parks, Hospitals, dining, and shopping.
Location
State FL
County Lake
Community Scottish Highlands Condo Ph U
Zoning R-6
Interior
Interior Features Eat-in Kitchen, Living Room/Dining Room Combo, Vaulted Ceiling(s), Walk-In Closet(s), Window Treatments
Heating Central
Cooling Central Air
Flooring Laminate
Fireplace false
Appliance Disposal, Dryer, Electric Water Heater, Microwave, Range, Refrigerator, Washer
Exterior
Exterior Feature Irrigation System, Sliding Doors
Garage Spaces 2.0
Community Features Fitness Center, Golf Carts OK, Pool, Tennis Courts
Utilities Available BB/HS Internet Available, Cable Connected, Electricity Connected, Sewer Connected
Waterfront false
Roof Type Shingle
Attached Garage true
Garage true
Private Pool No
Building
Entry Level One
Foundation Slab
Lot Size Range Up to 10,889 Sq. Ft.
Sewer Private Sewer
Water Public
Structure Type Vinyl Siding,Wood Frame
New Construction false
Construction Status Financing,Inspections
Others
Pets Allowed Number Limit
Senior Community Yes
Ownership Fee Simple
Monthly Total Fees $151
Acceptable Financing Cash, Conventional, FHA, VA Loan
Membership Fee Required Required
Listing Terms Cash, Conventional, FHA, VA Loan
Num of Pet 2
Special Listing Condition None
Read Less

© 2024 My Florida Regional MLS DBA Stellar MLS. All Rights Reserved.
Bought with EXP REALTY LLC
GET MORE INFORMATION




