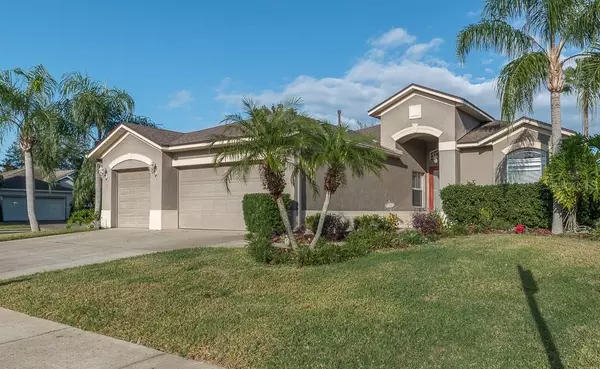For more information regarding the value of a property, please contact us for a free consultation.
10531 GOOSEBERRY CT Trinity, FL 34655
Want to know what your home might be worth? Contact us for a FREE valuation!

Our team is ready to help you sell your home for the highest possible price ASAP
Key Details
Sold Price $358,000
Property Type Single Family Home
Sub Type Single Family Residence
Listing Status Sold
Purchase Type For Sale
Square Footage 2,259 sqft
Price per Sqft $158
Subdivision Fox Wood Ph 04
MLS Listing ID U8068641
Sold Date 02/07/20
Bedrooms 3
Full Baths 2
Half Baths 1
Construction Status Appraisal,Inspections
HOA Fees $94/qua
HOA Y/N Yes
Year Built 2001
Annual Tax Amount $3,141
Lot Size 10,018 Sqft
Acres 0.23
Property Description
Fabulous Arthur Rutenberg home in the gated Fox Wood subdivision of Trinity. This home has an outstanding and spacious open floorplan which includes 3 bedrooms plus full office, 2 1/2 bathrooms and a pool. Extra study nook near the bedrooms, great for homework! BRAND NEW ROOF was just installed this month, and 3-car garage is a bonus. Gourmet kitchen includes granite countertops and stainless steel appliances. Much of the home has hand-scraped Spanish Hickory flooring. Crown molding and chair rail adorns several rooms. Open up the pocket sliding glass doors and your indoor and outdoor areas seamlessly merge to further enlarge & enrich your living space. The master bathroom is adorned with granite counters, his and her vanities, a soaking tub with waterfall faucet and separate walk-in tiled shower. Pool area has plenty of covered space, its own attached half pool bath, and pebbletec pool surface. Laundry room includes utility sink with deep stainless steel sink. The Fox Wood community offers 2 parks, playground, walking path, soccer, and basketball court. Top-ranked schools, restaurants, shopping, YMCA, the Trinity Medical Center all nearby, and 5 minutes to the Suncoast Parkway.
Location
State FL
County Pasco
Community Fox Wood Ph 04
Zoning MPUD
Rooms
Other Rooms Den/Library/Office, Great Room
Interior
Interior Features Cathedral Ceiling(s), Crown Molding, High Ceilings, Solid Surface Counters, Split Bedroom, Thermostat, Walk-In Closet(s), Window Treatments
Heating Electric
Cooling Central Air
Flooring Carpet, Ceramic Tile, Hardwood
Furnishings Unfurnished
Fireplace false
Appliance Dishwasher, Disposal, Dryer
Laundry Inside, Laundry Room
Exterior
Exterior Feature Irrigation System, Rain Gutters, Sidewalk, Sliding Doors
Garage Driveway, Garage Door Opener, On Street
Garage Spaces 3.0
Pool Gunite, In Ground, Pool Sweep, Screen Enclosure
Community Features Deed Restrictions, Gated, Golf Carts OK, Park, Playground, Sidewalks
Utilities Available Cable Available
Amenities Available Gated, Park, Playground, Security
Waterfront false
Roof Type Shingle
Parking Type Driveway, Garage Door Opener, On Street
Attached Garage true
Garage true
Private Pool Yes
Building
Lot Description Sidewalk, Paved
Story 1
Entry Level One
Foundation Slab
Lot Size Range Up to 10,889 Sq. Ft.
Sewer Public Sewer
Water Public
Structure Type Block,Stucco
New Construction false
Construction Status Appraisal,Inspections
Schools
Elementary Schools Trinity Elementary-Po
Middle Schools Seven Springs Middle-Po
High Schools J.W. Mitchell High-Po
Others
Pets Allowed Yes
HOA Fee Include Security
Senior Community No
Pet Size Extra Large (101+ Lbs.)
Ownership Fee Simple
Monthly Total Fees $118
Acceptable Financing Cash, Conventional, FHA, VA Loan
Membership Fee Required Required
Listing Terms Cash, Conventional, FHA, VA Loan
Special Listing Condition None
Read Less

© 2024 My Florida Regional MLS DBA Stellar MLS. All Rights Reserved.
Bought with WEICHERT REALTORS YATES& ASSOC
GET MORE INFORMATION




