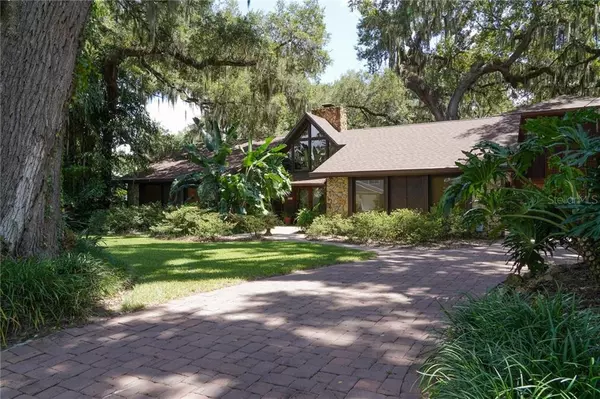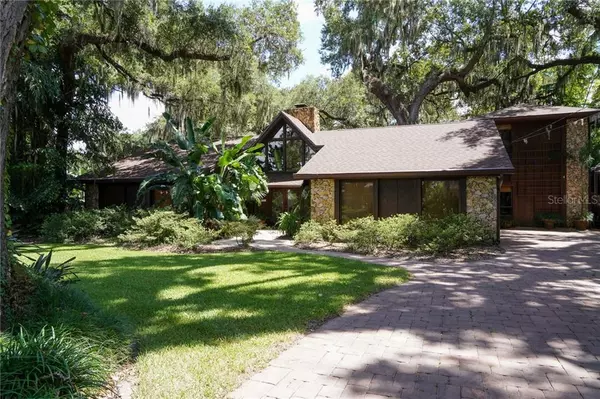For more information regarding the value of a property, please contact us for a free consultation.
5107 OAK ISLAND RD Belle Isle, FL 32809
Want to know what your home might be worth? Contact us for a FREE valuation!

Our team is ready to help you sell your home for the highest possible price ASAP
Key Details
Sold Price $620,000
Property Type Single Family Home
Sub Type Single Family Residence
Listing Status Sold
Purchase Type For Sale
Square Footage 3,312 sqft
Price per Sqft $187
Subdivision Pleasure Island Rep
MLS Listing ID O5845426
Sold Date 09/18/20
Bedrooms 4
Full Baths 3
Half Baths 1
HOA Y/N No
Year Built 1979
Annual Tax Amount $3,694
Lot Size 0.430 Acres
Acres 0.43
Property Description
Custom built 4 bedrooms including 2 master suites, office, loft, 3 ½ baths all completely remodeled. The living room has a huge fireplace soaring to an 18 foot high cathedral ceiling continuing out to an adjacent 450 square foot screened porch with a matching cathedral ceiling and a 400 square foot deck. Large dining room and family room with a wet bar, perfect for entertaining. The lot is approximately ½ acre shaded by several of the largest live oak trees in Central Florida and a private back yard with lush tropical landscaping surrounded by a 6 foot brick wall and fence for privacy. Added features include a parking area on the side yard for an RV or large boat, a monitored security system, irrigation system and much more. Located in a quiet neighborhood in the City of Belle Isle, 1 mile from A-rated, K-12 Cornerstone Charter School.
Roof was replaced approximately 1 year ago. All 3 hvac/ac systems were replaced 1-3 years ago. The kitchen was re-done/upgraded approx 1 year ago.
Location
State FL
County Orange
Community Pleasure Island Rep
Zoning R-1-A
Interior
Interior Features Ceiling Fans(s), Eat-in Kitchen, High Ceilings, Kitchen/Family Room Combo, Open Floorplan, Solid Wood Cabinets, Split Bedroom, Thermostat, Wet Bar
Heating Central
Cooling Central Air
Flooring Carpet, Ceramic Tile, Wood
Fireplace true
Appliance Cooktop, Dishwasher, Disposal, Dryer, Electric Water Heater, Exhaust Fan, Microwave, Range, Refrigerator, Washer
Exterior
Exterior Feature Fence, French Doors, Irrigation System, Sliding Doors
Garage Boat, Driveway, RV Carport
Garage Spaces 2.0
Fence Masonry
Utilities Available Electricity Connected
Waterfront false
Roof Type Shingle
Parking Type Boat, Driveway, RV Carport
Attached Garage true
Garage true
Private Pool No
Building
Story 2
Entry Level Two
Foundation Slab
Lot Size Range 1/4 Acre to 21779 Sq. Ft.
Sewer Septic Tank
Water Public
Structure Type Wood Frame
New Construction false
Schools
Elementary Schools Camelot Elem
Others
Senior Community No
Ownership Fee Simple
Special Listing Condition None
Read Less

© 2024 My Florida Regional MLS DBA Stellar MLS. All Rights Reserved.
Bought with FLORIDA REALTY INVESTMENTS
GET MORE INFORMATION




