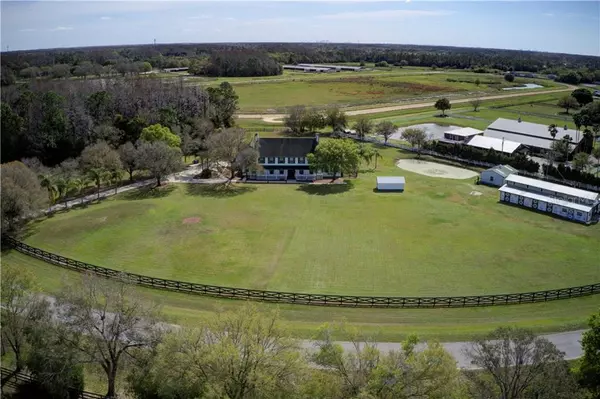For more information regarding the value of a property, please contact us for a free consultation.
11602 INNFIELDS DR Odessa, FL 33556
Want to know what your home might be worth? Contact us for a FREE valuation!

Our team is ready to help you sell your home for the highest possible price ASAP
Key Details
Sold Price $1,244,000
Property Type Single Family Home
Sub Type Single Family Residence
Listing Status Sold
Purchase Type For Sale
Square Footage 6,305 sqft
Price per Sqft $197
Subdivision Innfields Sub
MLS Listing ID U8076642
Sold Date 04/19/21
Bedrooms 4
Full Baths 3
Half Baths 2
Construction Status Inspections
HOA Y/N No
Year Built 1992
Annual Tax Amount $13,866
Lot Size 5.950 Acres
Acres 5.95
Property Description
Outstanding Equestrian Property, Spacious Residence, For the discerning horse owner or trainer, a State of the Art Renovated Barn w/ Apartment, Beautiful Pool area and 1 bedroom, 1 full bath Guest House, Separate entrance home office , in Desirable Keystone Area. May be "Greenbelted" for lower taxes
The 6305 square feet listed includes the 525 sq ft guest house. This Stately Home is Perfect for Family Life and Entertaining. A Grand Foyer welcomes you in to this outstanding home. The Kitchen/Family Room is complemented by one of Four Fireplaces.
The Sunny Breakfast Room has views of the Back Pasture and race track beyond. This race track (no racing but horses getting exercised) is available for Innfields residents to pleasure ride for a nominal monthly fee. The Breakfast Room sits off the Kitchen as does a Mudroom, Laundry Room and the Home Office. The Formal Dining Room is connected thru Beveled Glass Doors to an Oak Entertainment Room with a Sizable Bar area, built ins and Billiard Room. The Billiard Room has doors to the Outdoor Gazebo, Pool & a Lockable Doggie Door for your furry friends to romp in the Fenced Dog Yard.. All the French Doors lead to the Screened Pool and Lanai. Upstairs the Spacious Master Bedroom has Marbled his/her Baths & Walk-in Closets plus a screened observation deck for watching the horses take their morning laps. This home is well Ventilated, and Energy Efficient.
Beyond the back of the house, Thoroughbreds Breeze on the Adjacent Practice Racetrack that is directly accessible from the back pasture. There is also Riding Trail around neighborhood. Similar views of the back yard and the race track are accessible from the Wrap Around Deck of the (525sq. st.)Guest Cottage with new AC.
A property Highlight is the Newly Renovated, Centerline 8-Stall Barn, with Grooms Quarters, Tack Room, and Lounge/Office both with AC. The Barn has Separate Electric & Septic and is Connected to a CULLIGAN Water System. The Well-Vented Construction includes Termite Resistant Cypress and New Rubber Pavers. Lucas Equine Outfitted Stalls Feature Low Maintenance Stall Mattresses, Galvanized Dutch Door Exteriors, Watering System, Lazy-Susan Feeders, and Gravity Latch Stall Fronts. Next to the Barn a 21’ x 30’ Garage for Hay, Feed, and Equipment or Vehicles. Minutes to Suncoast Parkway 589, I-275, Tampa Bay Downs, Shopping, Dining, Tampa International Airport & Historic Tarpon Springs. The Suncoast Trail for Biking and Pristine Florida Beaches are 30 minutes.
pre Listing Inspection, completed.
Attached Features List and Pro-Forma Analysis. (Note: One photo of the OAK Room has been virtually staged to look a lighter color) Recent Inspection and Appraisal
Location
State FL
County Hillsborough
Community Innfields Sub
Zoning AR
Rooms
Other Rooms Bonus Room, Breakfast Room Separate, Den/Library/Office, Family Room, Formal Dining Room Separate, Formal Living Room Separate, Great Room, Inside Utility
Interior
Interior Features Attic Ventilator, Built-in Features, Cathedral Ceiling(s), Ceiling Fans(s), Dry Bar, Eat-in Kitchen, High Ceilings, Kitchen/Family Room Combo, Living Room/Dining Room Combo, Other, Solid Surface Counters, Solid Wood Cabinets, Stone Counters, Vaulted Ceiling(s), Walk-In Closet(s), Wet Bar, Window Treatments
Heating Electric
Cooling Central Air
Flooring Ceramic Tile, Marble, Wood
Fireplaces Type Electric, Family Room, Living Room, Master Bedroom, Other, Wood Burning
Furnishings Negotiable
Fireplace true
Appliance Built-In Oven, Cooktop, Dishwasher, Disposal, Dryer, Electric Water Heater, Exhaust Fan, Microwave, Refrigerator, Tankless Water Heater, Washer
Laundry Inside, Laundry Room
Exterior
Exterior Feature Balcony, Dog Run, Fence, French Doors, Lighting, Other, Storage
Garage Garage Faces Side
Garage Spaces 2.0
Fence Board, Wood
Pool Gunite, Screen Enclosure
Community Features Stable(s), Horses Allowed
Utilities Available BB/HS Internet Available, Cable Available, Cable Connected, Electricity Available, Electricity Connected, Sprinkler Well
Amenities Available Horse Stables
Waterfront false
View Garden
Roof Type Shingle
Parking Type Garage Faces Side
Attached Garage true
Garage true
Private Pool Yes
Building
Lot Description Pasture, Street Dead-End, Paved, Zoned for Horses
Entry Level Two
Foundation Slab
Lot Size Range 5 to less than 10
Sewer Septic Tank
Water Well
Architectural Style Colonial, Other, Traditional
Structure Type Block,Cement Siding,Concrete,Wood Frame
New Construction false
Construction Status Inspections
Schools
Elementary Schools Bryant-Hb
Middle Schools Farnell-Hb
High Schools Sickles-Hb
Others
Pets Allowed Yes
HOA Fee Include None
Senior Community No
Ownership Fee Simple
Acceptable Financing Cash, Conventional, VA Loan
Horse Property 3/8 to 1/2 Mile Track, Gallop Track, Horse Track, Stable(s), Track Access
Membership Fee Required None
Listing Terms Cash, Conventional, VA Loan
Special Listing Condition None
Read Less

© 2024 My Florida Regional MLS DBA Stellar MLS. All Rights Reserved.
Bought with KELLER WILLIAMS REALTY SOUTH TAMPA
GET MORE INFORMATION




