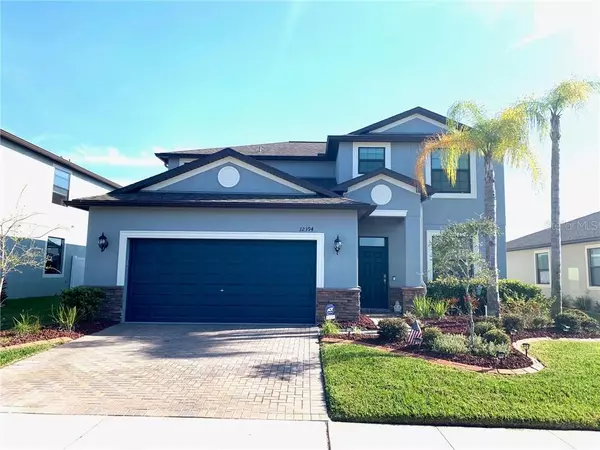For more information regarding the value of a property, please contact us for a free consultation.
12394 EAGLE CHASE WAY Trinity, FL 34655
Want to know what your home might be worth? Contact us for a FREE valuation!

Our team is ready to help you sell your home for the highest possible price ASAP
Key Details
Sold Price $372,500
Property Type Single Family Home
Sub Type Single Family Residence
Listing Status Sold
Purchase Type For Sale
Square Footage 2,529 sqft
Price per Sqft $147
Subdivision Trinity Preserve Ph 2A & 2B
MLS Listing ID T3229862
Sold Date 05/08/20
Bedrooms 5
Full Baths 3
Construction Status No Contingency
HOA Fees $23/qua
HOA Y/N Yes
Year Built 2015
Annual Tax Amount $3,004
Lot Size 6,534 Sqft
Acres 0.15
Property Description
ENJOY A WONDERFUL TRINITY LOCATION WITH A RATED SCHOOLS & ALL THE AMENITIES IT OFFERS! THIS MOVE-IN READY 2 STORY SALT WATER/SOLAR HEATED POOL HOME IS LOCATED IN THE GATED COMMUNITY OF TRINITY PRESERVE. *Offers 5 Bedrooms with 3 Bathrooms under 2529 square feet* CAN NOT BE DUPLICATED IF YOU BUILD NEW AT THIS PRICE! Many Features that you want & need: Hurricane Shutters, Radiant Barrier Roof, LOW HOA Fee & No CDD fees, Seamless Rain Gutters, Keyless Entry at front door lock & Ring Camera, Tile Flooring on 1st Level, Whole Home Water Softener, Large Screened Lanai, Upgraded Hurricane Windows upstairs at a cost of $10,000, Under the stairs & garage STORAGE, PVC Fenced in Yard, Granite counters throughout, Fans, Child Safety Fence, Lawn Custom Curbing, New Real Wood Floors on Stairs & 2nd Floor, Water views from your Saltwater and Solar Heated Swimming pool, and more. Total Upgrades spent are 73K! The WOW Kitchen features STAINLESS STEEL APPLIANCES, Enlarged Pull Out Pantry, Island with Sink, 42 inch Cabinets with pullouts, & a large Dining Space. Upstairs you will find 2 bedrooms, a Large Loft(16x15) & The Master Suite. *Amazing Hot-tub Available 4 Sale* Trinity FL is a fast-growing family-friendly town with dining, shopping, hospital, parks & recreation areas including YMCA & the Jay B. Starkey Wilderness Park that offers hiking, biking plus camping. Easy access to Suncoast Parkway, TIA, 19 & famous sandy beaches. *Exterior & Interior Freshly painted* Call for an appointment NOW! Need to Close May 8th!!
Location
State FL
County Pasco
Community Trinity Preserve Ph 2A & 2B
Zoning MPUD
Rooms
Other Rooms Inside Utility, Loft
Interior
Interior Features Ceiling Fans(s), Eat-in Kitchen, High Ceilings, Kitchen/Family Room Combo, Solid Surface Counters, Solid Wood Cabinets, Thermostat, Walk-In Closet(s)
Heating Central
Cooling Central Air
Flooring Carpet, Ceramic Tile, Wood
Furnishings Unfurnished
Fireplace false
Appliance Dishwasher, Disposal, Electric Water Heater, Microwave, Range, Refrigerator, Water Softener
Laundry Inside, Laundry Room
Exterior
Exterior Feature Fence, Hurricane Shutters, Irrigation System, Lighting, Rain Gutters, Sidewalk, Sliding Doors
Garage Garage Door Opener
Garage Spaces 2.0
Fence Vinyl
Pool Auto Cleaner, Child Safety Fence, Gunite, In Ground, Lighting, Salt Water, Screen Enclosure, Solar Heat
Community Features Deed Restrictions, Gated, Sidewalks
Utilities Available Cable Connected, Public, Street Lights
Amenities Available Fence Restrictions, Gated
Waterfront true
Waterfront Description Pond
View Y/N 1
View Pool, Water
Roof Type Shingle
Parking Type Garage Door Opener
Attached Garage true
Garage true
Private Pool Yes
Building
Lot Description Sidewalk, Paved
Story 2
Entry Level Two
Foundation Slab
Lot Size Range Up to 10,889 Sq. Ft.
Builder Name Lennar Homes
Sewer Public Sewer
Water Public
Structure Type Block,Stucco,Wood Frame
New Construction false
Construction Status No Contingency
Schools
Elementary Schools Odessa Elementary
Middle Schools Seven Springs Middle-Po
High Schools J.W. Mitchell High-Po
Others
Pets Allowed Breed Restrictions, Yes
HOA Fee Include Maintenance Grounds,Pest Control,Security
Senior Community No
Pet Size Large (61-100 Lbs.)
Ownership Fee Simple
Monthly Total Fees $90
Acceptable Financing Cash, Conventional, FHA, USDA Loan, VA Loan
Membership Fee Required Required
Listing Terms Cash, Conventional, FHA, USDA Loan, VA Loan
Num of Pet 2
Special Listing Condition None
Read Less

© 2024 My Florida Regional MLS DBA Stellar MLS. All Rights Reserved.
Bought with RE/MAX REALTEC GROUP INC
GET MORE INFORMATION




