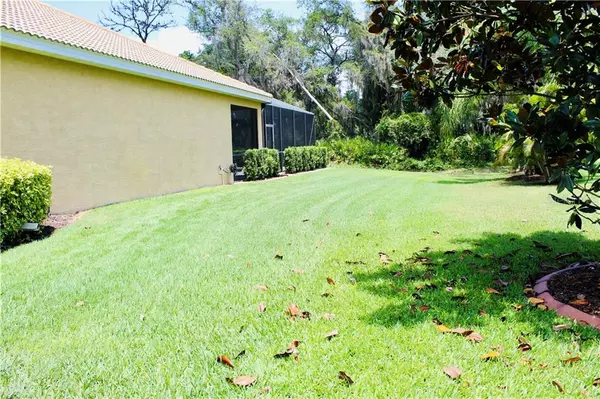For more information regarding the value of a property, please contact us for a free consultation.
14759 2ND AVENUE CIR NE Bradenton, FL 34212
Want to know what your home might be worth? Contact us for a FREE valuation!

Our team is ready to help you sell your home for the highest possible price ASAP
Key Details
Sold Price $405,000
Property Type Single Family Home
Sub Type Single Family Residence
Listing Status Sold
Purchase Type For Sale
Square Footage 2,093 sqft
Price per Sqft $193
Subdivision Country Meadows Ph I
MLS Listing ID A4467647
Sold Date 06/15/20
Bedrooms 3
Full Baths 2
HOA Fees $62/ann
HOA Y/N Yes
Year Built 2010
Annual Tax Amount $3,304
Lot Size 0.360 Acres
Acres 0.36
Property Description
One or more photo(s) has been virtually staged. TURNKEY!! Move right in to this beautiful spacious 3 bedroom, 2 bath, Private Pool Home! Exterior design includes tile roofing, paved driveway, and an enormous screened-in underground pool with plenty of space for an outdoor kitchen for entertainment. Pool access to the guest bathroom from the outside. The master bedroom features his & hers walk-in closets and a supersized linen closet in the master bathroom. Both guest bedrooms feature walk-in closets. Kitchen floor plan is open to the family gathering room. But wait, there's more you have a full formal dining room & living room too! Tray ceiling are featured throughout the house. A full size laundry room with upper cabinets & custom built in sink. Come check it out for yourself!
Location
State FL
County Manatee
Community Country Meadows Ph I
Zoning PDR
Direction NE
Interior
Interior Features Ceiling Fans(s), Eat-in Kitchen, Kitchen/Family Room Combo, Living Room/Dining Room Combo, Open Floorplan, Tray Ceiling(s), Walk-In Closet(s)
Heating Central
Cooling Central Air
Flooring Carpet, Ceramic Tile
Fireplace false
Appliance Cooktop, Dishwasher, Disposal, Dryer, Microwave, Range, Range Hood, Refrigerator, Washer
Laundry Inside, Laundry Room
Exterior
Exterior Feature Hurricane Shutters, Irrigation System
Garage Driveway, Garage Door Opener, Oversized
Garage Spaces 2.0
Pool Child Safety Fence, Deck, In Ground
Utilities Available Cable Available, Electricity Connected, Public, Sewer Connected, Water Connected
Waterfront false
Roof Type Tile
Parking Type Driveway, Garage Door Opener, Oversized
Attached Garage true
Garage true
Private Pool Yes
Building
Story 1
Entry Level One
Foundation Slab
Lot Size Range 1/4 Acre to 21779 Sq. Ft.
Sewer Public Sewer
Water Public
Structure Type Block
New Construction false
Schools
Elementary Schools Gene Witt Elementary
Middle Schools Carlos E. Haile Middle
High Schools Lakewood Ranch High
Others
Pets Allowed Size Limit, Yes
Senior Community No
Pet Size Small (16-35 Lbs.)
Ownership Fee Simple
Monthly Total Fees $62
Acceptable Financing Cash, Conventional, FHA, Lease Option, VA Loan
Membership Fee Required Required
Listing Terms Cash, Conventional, FHA, Lease Option, VA Loan
Special Listing Condition None
Read Less

© 2024 My Florida Regional MLS DBA Stellar MLS. All Rights Reserved.
Bought with KELLER WILLIAMS ON THE WATER
GET MORE INFORMATION




