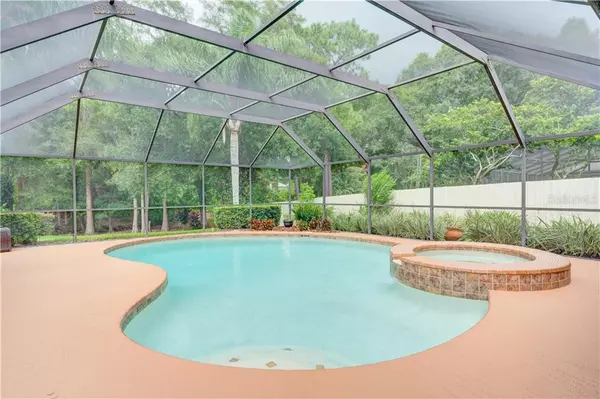For more information regarding the value of a property, please contact us for a free consultation.
16116 VANDERBILT DR Odessa, FL 33556
Want to know what your home might be worth? Contact us for a FREE valuation!

Our team is ready to help you sell your home for the highest possible price ASAP
Key Details
Sold Price $550,000
Property Type Single Family Home
Sub Type Single Family Residence
Listing Status Sold
Purchase Type For Sale
Square Footage 2,869 sqft
Price per Sqft $191
Subdivision Belle Meade
MLS Listing ID T3255330
Sold Date 09/30/20
Bedrooms 4
Full Baths 3
Construction Status Appraisal,Financing,Inspections
HOA Fees $53/qua
HOA Y/N Yes
Year Built 1988
Annual Tax Amount $5,179
Lot Size 0.480 Acres
Acres 0.48
Property Description
Beautiful pool home in Belle Meade, with 4 bedrooms, 3 baths on large lot with conservation views! This home has been meticulously maintained and it shows. Fresh landscape and elegant double entry doors welcome you to this home where you are greeted with Travertine and wood floors in the main living areas and crown molding throughout. Formal living room has built in shelving and lovely conservation views through the sliding glass doors. Formal dining has modern chandelier. Master Bedroom displays Brazilian Cherry floors, and sliding doors with more views. The Master bath offers dual sinks, granite counters, custom cabinetry, garden tub, walk in shower and large walk in closet. The gourmet style kitchen offers the “Antique” style cabinets, granite countertops, stainless steel appliances, island with breakfast bar and closet pantry. The family room has vaulted ceiling, built in bar with wine refrigerator, fireplace and sliding glass door was replaced last year! 2 guest bedrooms just off the kitchen share an updated guest bath with granite counters and tiled walk in shower. 4th bedroom at the back of the home has en-suite bath that accesses the pool. 3 car garage with built in cabinets. The backyard offers covered lanai with built in speakers, outdoor kitchen and pool with spa. Wooded back yard allows a great place to entertain and privacy. Too many details to list, you must see! AC 1 year old. Great location near shopping, dining and highways. Steinbrenner school district!
Location
State FL
County Hillsborough
Community Belle Meade
Zoning PD
Rooms
Other Rooms Breakfast Room Separate, Family Room, Formal Dining Room Separate, Formal Living Room Separate, Inside Utility
Interior
Interior Features Ceiling Fans(s), Crown Molding, Kitchen/Family Room Combo, Open Floorplan, Skylight(s), Solid Wood Cabinets, Split Bedroom, Stone Counters, Walk-In Closet(s)
Heating Central, Electric
Cooling Central Air
Flooring Carpet, Hardwood, Travertine
Fireplaces Type Family Room
Fireplace true
Appliance Built-In Oven, Cooktop, Dishwasher, Electric Water Heater, Microwave, Range Hood, Refrigerator, Wine Refrigerator
Laundry Inside, Laundry Room
Exterior
Exterior Feature Sidewalk, Sliding Doors
Garage Spaces 3.0
Pool Gunite, In Ground, Screen Enclosure
Community Features Deed Restrictions
Utilities Available BB/HS Internet Available, Cable Available, Cable Connected, Electricity Available, Electricity Connected, Public
Waterfront false
View Trees/Woods
Roof Type Tile
Attached Garage true
Garage true
Private Pool Yes
Building
Lot Description Conservation Area, In County, Level, Sidewalk, Paved
Entry Level One
Foundation Slab
Lot Size Range 1/4 to less than 1/2
Sewer Septic Tank
Water Public
Architectural Style Contemporary
Structure Type Stucco
New Construction false
Construction Status Appraisal,Financing,Inspections
Schools
Elementary Schools Northwest-Hb
Middle Schools Hill-Hb
High Schools Steinbrenner High School
Others
Pets Allowed Yes
Senior Community No
Ownership Fee Simple
Monthly Total Fees $53
Acceptable Financing Cash, Conventional
Membership Fee Required Required
Listing Terms Cash, Conventional
Special Listing Condition None
Read Less

© 2024 My Florida Regional MLS DBA Stellar MLS. All Rights Reserved.
Bought with PREMIER SOTHEBYS INTL REALTY
GET MORE INFORMATION




