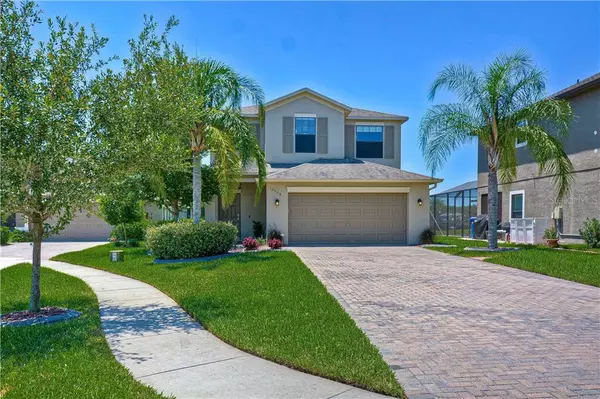For more information regarding the value of a property, please contact us for a free consultation.
12664 LONGSTONE CT New Port Richey, FL 34655
Want to know what your home might be worth? Contact us for a FREE valuation!

Our team is ready to help you sell your home for the highest possible price ASAP
Key Details
Sold Price $340,000
Property Type Single Family Home
Sub Type Single Family Residence
Listing Status Sold
Purchase Type For Sale
Square Footage 2,301 sqft
Price per Sqft $147
Subdivision Trinity Preserve
MLS Listing ID T3248799
Sold Date 08/12/20
Bedrooms 4
Full Baths 2
Half Baths 1
Construction Status Financing
HOA Fees $68/mo
HOA Y/N Yes
Year Built 2014
Annual Tax Amount $3,312
Lot Size 6,534 Sqft
Acres 0.15
Property Description
Beautiful WATERFONT Home Nestled at the end of a Cul-de-Sac in the Gorgeous Gated Community of Trinity Preserve with low HOA's and NO CDD! This Immaculate Home features 2300 sq ft, 4 Spacious Bedrooms, 2.5 Baths, 2 Car Garage, plus HUGE LOFT as well as a separate OFFICE & the LONGEST PAVER DRIVEWAY IN THE COMMUNITY!! Freshly Painted Inside, this Wonderful Family Home Has All You Need and More! Cleaning is a Simple Considering Every Room has Either High Quality laminate flooring or Neutral Large Tile. Entertaining Family and Friends is a Pleasure with the Open Concept Gathering Space where Kitchen, Dining & Family Room all come together as one! Prepare Fantastic Feasts in your Efficient and Gorgeous Kitchen featuring Granite Counter Tops, Glass Tile Back Splash, Stainless Appliances, Warm Solid Wood Cabinetry and an Enormous Breakfast Bar perfect for Entertaining! Open to the Kitchen is the Expansive Family Room and Dining Areas with Elegant fixtures and a Glass French Door Which Leads to the HUGE backyard. The Over Sized Home Site Gives You the Incredible Opportunity to add an Enormous Pool or Anything your Heart Desires all While Overlooking an Expansive, Sparkling Pond! The Downstairs Master Suite Features a Sitting Area with Water Views, Laminate Flooring, Huge Walk In Closet, and an En-Suite Bath with Large Walk in Shower w/Glass Door, Double Sinks and private Loo. Upstairs You Will Travel on New Berber Carpeting Leading to an ENORMOUS LOFT/BONUS AREA which has Quality Laminate Flooring, Fresh Paint and is the Centerpiece for Fun and Entertainment! Three Extra Large Bedrooms, an OFFICE, Full Bathroom w/Double Sinks and Laundry Room Complete the Upstairs. Relocation Forced this Move or the Seller Would've Stayed! Trinity Preserve has So Much To Offer Including: A-Rated Schools, NO CDD, Low HOA's, Multiple Winding Trails of Sidewalks Throughout Lushly Landscaped Grounds. Located in one of the Fastest Growing Hot Spots of Tampa, State Rd 54 is home to a Plethora of New Markets (including the new all organic Publix Greenwise Market), Restaurants, Craft Bars, Breweries, Fine Dining etc. All this is just a stone's throw from your doorstep! Don't pay $200 a month extra on CDD's when you can enjoy the new Shopping centers, Spas, Expansive Dining & Hot Spots!
Location
State FL
County Pasco
Community Trinity Preserve
Zoning X
Rooms
Other Rooms Den/Library/Office, Great Room, Inside Utility, Loft
Interior
Interior Features Ceiling Fans(s), High Ceilings, Living Room/Dining Room Combo, Solid Wood Cabinets, Stone Counters, Vaulted Ceiling(s), Walk-In Closet(s), Window Treatments
Heating Central, Electric, Heat Pump
Cooling Central Air
Flooring Carpet, Ceramic Tile
Fireplace false
Appliance Dishwasher, Disposal, Dryer, Electric Water Heater, Microwave, Range, Refrigerator, Washer
Laundry Inside, Laundry Room, Upper Level
Exterior
Exterior Feature Hurricane Shutters, Irrigation System, Lighting, Rain Gutters, Sidewalk
Garage Driveway, Oversized
Garage Spaces 2.0
Community Features Gated, Irrigation-Reclaimed Water, Sidewalks
Utilities Available Cable Available, Electricity Connected, Public, Street Lights
Waterfront true
Waterfront Description Pond
View Y/N 1
View Water
Roof Type Shingle
Parking Type Driveway, Oversized
Attached Garage true
Garage true
Private Pool No
Building
Lot Description Irregular Lot, Oversized Lot, Sidewalk, Street Dead-End, Paved
Entry Level Two
Foundation Slab
Lot Size Range Up to 10,889 Sq. Ft.
Sewer Public Sewer
Water Public
Architectural Style Florida
Structure Type Block,Stucco
New Construction false
Construction Status Financing
Schools
Elementary Schools Odessa Elementary
Middle Schools Seven Springs Middle-Po
High Schools J.W. Mitchell High-Po
Others
Pets Allowed Yes
HOA Fee Include Trash
Senior Community No
Ownership Fee Simple
Monthly Total Fees $90
Acceptable Financing Cash, Conventional, VA Loan
Membership Fee Required Required
Listing Terms Cash, Conventional, VA Loan
Special Listing Condition None
Read Less

© 2024 My Florida Regional MLS DBA Stellar MLS. All Rights Reserved.
Bought with CHARLES RUTENBERG REALTY INC
GET MORE INFORMATION




