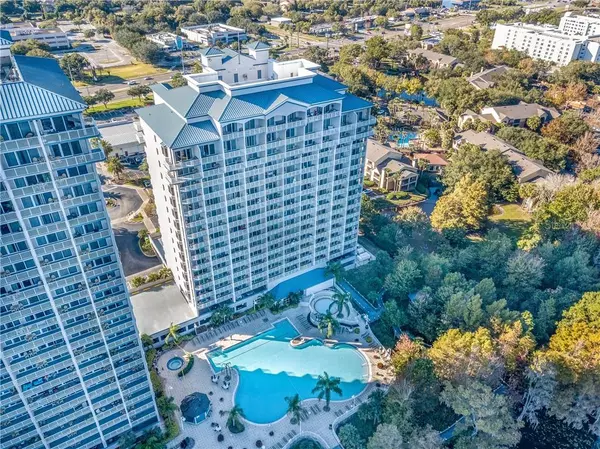For more information regarding the value of a property, please contact us for a free consultation.
13415 BLUE HERON BEACH DR #1510 Orlando, FL 32821
Want to know what your home might be worth? Contact us for a FREE valuation!

Our team is ready to help you sell your home for the highest possible price ASAP
Key Details
Sold Price $233,200
Property Type Condo
Sub Type Condo - Hotel
Listing Status Sold
Purchase Type For Sale
Square Footage 1,078 sqft
Price per Sqft $216
Subdivision Blue Heron Beach Residence Tower I
MLS Listing ID OM612643
Sold Date 02/15/21
Bedrooms 2
Full Baths 2
HOA Fees $633/mo
HOA Y/N Yes
Year Built 2006
Annual Tax Amount $2,432
Lot Size 871 Sqft
Acres 0.02
Property Description
Great location with two 21ft wrap around decks you'll have fabulous views for miles! Enjoy the fireworks over Disney from the front deck or have your morning tea or coffee while watching the sunrise over Lake Bryan. For an extra treat, you can watch the shuttles launch directly across the lake. Much sought after end unit on the 15th floor. In addition to the amazing views you'll have no one above you so you have the luxury of nice tall ceilings and less noise too. Mostly furnished Deluxe model with 2 bunk beds and in-unit laundry sleeps 8 so it's perfect if you want to take advantage of the Rental Management staff and use this as a short term rental for some extra income. For a little extra security, there are two owners closets to store your personal belongings for while you are away. New luxury vinyl plank flooring and walk in shower. See attachment sheet for all features and be sure to watch the video tour!
Location
State FL
County Orange
Community Blue Heron Beach Residence Tower I
Zoning P-D
Interior
Interior Features Ceiling Fans(s), High Ceilings, Open Floorplan, Stone Counters, Walk-In Closet(s)
Heating Central, Electric
Cooling Central Air
Flooring Carpet, Vinyl
Furnishings Furnished
Fireplace false
Appliance Dishwasher, Disposal, Dryer, Microwave, Range, Refrigerator, Washer
Laundry Inside, Laundry Closet
Exterior
Exterior Feature Balcony
Garage Covered, Off Street, Open, Under Building
Garage Spaces 20.0
Pool Heated, In Ground
Community Features Association Recreation - Lease, Deed Restrictions, Fitness Center, Gated, Irrigation-Reclaimed Water, Pool, Water Access, Waterfront
Utilities Available BB/HS Internet Available, Cable Connected, Electricity Connected, Phone Available, Sewer Connected, Water Connected
Waterfront false
View Y/N 1
Water Access 1
Water Access Desc Lake
View City, Park/Greenbelt, Pool, Water
Roof Type Metal
Parking Type Covered, Off Street, Open, Under Building
Attached Garage true
Garage true
Private Pool No
Building
Lot Description Paved
Story 16
Entry Level Multi/Split
Foundation Slab
Lot Size Range 0 to less than 1/4
Sewer Public Sewer
Water Public
Structure Type Block,Concrete,Stucco
New Construction false
Schools
Elementary Schools Sunrise Elem
Middle Schools Freedom Middle
High Schools Freedom High School
Others
Pets Allowed Yes
HOA Fee Include Cable TV,Pool,Insurance,Maintenance Structure,Maintenance Grounds,Management,Pest Control,Pool,Recreational Facilities,Security,Sewer,Trash,Water
Senior Community No
Ownership Condominium
Monthly Total Fees $633
Acceptable Financing Cash, Conventional, FHA, VA Loan
Membership Fee Required Required
Listing Terms Cash, Conventional, FHA, VA Loan
Num of Pet 2
Special Listing Condition None
Read Less

© 2024 My Florida Regional MLS DBA Stellar MLS. All Rights Reserved.
Bought with CITARELLI REALTY GROUP LLC
GET MORE INFORMATION




