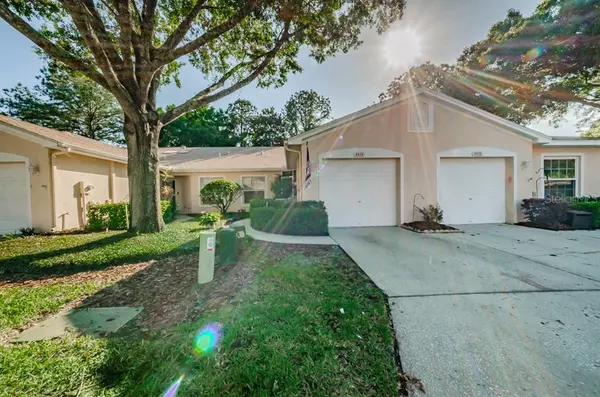For more information regarding the value of a property, please contact us for a free consultation.
4474 CONNERY CT Palm Harbor, FL 34685
Want to know what your home might be worth? Contact us for a FREE valuation!

Our team is ready to help you sell your home for the highest possible price ASAP
Key Details
Sold Price $230,000
Property Type Single Family Home
Sub Type Villa
Listing Status Sold
Purchase Type For Sale
Square Footage 1,220 sqft
Price per Sqft $188
Subdivision Coventry Village Ph 1
MLS Listing ID U8120034
Sold Date 06/16/21
Bedrooms 2
Full Baths 2
Construction Status Appraisal,Financing,Inspections
HOA Fees $295/mo
HOA Y/N Yes
Year Built 1994
Annual Tax Amount $2,909
Lot Size 1,742 Sqft
Acres 0.04
Property Description
Welcome home to this adorable 2 bedroom, 2 bath villa! This move-in-ready property features an open concept floor plan with vaulted ceilings, skylights, new ceiling fans, new light fixtures, new plumbing throughout, a video doorbell and a smart home Nest thermostat. The beautifully updated kitchen is equipped with bright cabinets, granite countertops, bar top seating, a center island, and an additional dining area. A spacious master bedroom boasts high ceilings, a walk-in closet, and an updated master bath with a relaxing soaking tub. Additionally, the interior includes a large living room, spare bedroom, updated guest bathroom, and separate laundry room. Sip your morning coffee and take in the serene water views from this home's private enclosed rear patio, accessible through a sliding glass door in the living room. Nestled in a lovely community that offers a playground, pool, tennis courts, and more, this cozy villa awaits its next owner! Make an appointment to see it today!
Location
State FL
County Pinellas
Community Coventry Village Ph 1
Zoning RPD-2.5_1.0
Interior
Interior Features Built-in Features, Ceiling Fans(s), Eat-in Kitchen, High Ceilings, Kitchen/Family Room Combo, Living Room/Dining Room Combo, Open Floorplan, Stone Counters
Heating Central, Electric
Cooling Central Air
Flooring Carpet, Ceramic Tile, Vinyl
Fireplace false
Appliance Dishwasher, Microwave, Range, Refrigerator
Exterior
Exterior Feature Irrigation System, Lighting, Rain Gutters, Sidewalk
Garage Spaces 1.0
Community Features Pool
Utilities Available Public
Waterfront false
Roof Type Shingle
Attached Garage true
Garage true
Private Pool No
Building
Story 1
Entry Level One
Foundation Slab
Lot Size Range 0 to less than 1/4
Sewer Public Sewer
Water Public
Structure Type Block, Stucco
New Construction false
Construction Status Appraisal,Financing,Inspections
Others
Pets Allowed Yes
HOA Fee Include Cable TV, Pool, Insurance, Maintenance Structure, Maintenance Grounds, Pest Control, Pool, Trash
Senior Community No
Ownership Fee Simple
Monthly Total Fees $295
Acceptable Financing Cash, Conventional, FHA, VA Loan
Membership Fee Required Required
Listing Terms Cash, Conventional, FHA, VA Loan
Special Listing Condition None
Read Less

© 2024 My Florida Regional MLS DBA Stellar MLS. All Rights Reserved.
Bought with RE/MAX ALLIANCE GROUP
GET MORE INFORMATION




