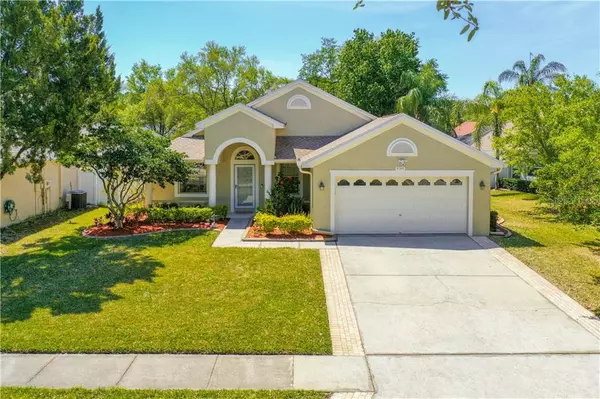For more information regarding the value of a property, please contact us for a free consultation.
4784 RIDGEMOOR CIR Palm Harbor, FL 34685
Want to know what your home might be worth? Contact us for a FREE valuation!

Our team is ready to help you sell your home for the highest possible price ASAP
Key Details
Sold Price $425,000
Property Type Single Family Home
Sub Type Single Family Residence
Listing Status Sold
Purchase Type For Sale
Square Footage 1,941 sqft
Price per Sqft $218
Subdivision Coventry Village Ph Ii-B
MLS Listing ID U8117646
Sold Date 05/04/21
Bedrooms 4
Full Baths 2
Construction Status Appraisal,Financing,Inspections
HOA Fees $63/mo
HOA Y/N Yes
Year Built 1997
Annual Tax Amount $2,513
Lot Size 8,712 Sqft
Acres 0.2
Property Description
This 4 Beds 2 Bath home, 4th bedroom could be for an office. Prefect for working at home. On Brooker Creek Nature Preserve,Fr is a MUST SEE. Roof New 2018. Ac Unit New 2016. Fence New 2018. Playground just before Ridgemoor Cir. on Ridgemoor Dr. As you enter Ridgemoor Dr. to your left you will see Tennis Courts, Basket Ball Courts and another Playground. Highly rate schools. With Great rating on Great Schools .org. Also suitable for home schooling. Multiple offers, Please have all offer in by Tuesday the 30th of March-03/30/2021. They will all be reviewed on Wednesday the 31st of March-03/31/2021. Seller will decide if any of the offers are the highest and best to accept. Please allow the effective date to reflect the 03/31/2021 date.. MEASUREMENTS MAY NOT BE EXACT. SOLD AS IS.
Location
State FL
County Pinellas
Community Coventry Village Ph Ii-B
Zoning RPD-2.5_1.
Rooms
Other Rooms Attic, Family Room, Florida Room, Formal Dining Room Separate
Interior
Interior Features Built-in Features, Ceiling Fans(s), Eat-in Kitchen, High Ceilings, Kitchen/Family Room Combo, Living Room/Dining Room Combo, Open Floorplan, Solid Surface Counters, Solid Wood Cabinets, Stone Counters, Thermostat, Vaulted Ceiling(s), Walk-In Closet(s), Window Treatments
Heating Central, Electric
Cooling Central Air
Flooring Tile
Fireplace false
Appliance Dishwasher, Disposal, Microwave, Range, Refrigerator
Laundry Laundry Room
Exterior
Exterior Feature Fence, Irrigation System, Rain Gutters, Sidewalk, Sprinkler Metered
Garage Converted Garage, Garage Door Opener, Off Street, On Street
Garage Spaces 2.0
Fence Vinyl, Wood
Community Features Association Recreation - Owned, Deed Restrictions, Golf Carts OK, Park, Playground, Tennis Courts
Utilities Available BB/HS Internet Available, Cable Available, Cable Connected, Electricity Available, Electricity Connected, Sewer Available, Sewer Connected, Sprinkler Meter, Street Lights, Water Available, Water Connected
Amenities Available Basketball Court
Waterfront false
View Trees/Woods
Roof Type Shingle
Parking Type Converted Garage, Garage Door Opener, Off Street, On Street
Attached Garage true
Garage true
Private Pool No
Building
Lot Description Cleared, Cul-De-Sac, City Limits, Irregular Lot, Paved
Story 1
Entry Level One
Foundation Slab
Lot Size Range 0 to less than 1/4
Sewer Public Sewer
Water Public
Architectural Style Ranch
Structure Type Block
New Construction false
Construction Status Appraisal,Financing,Inspections
Schools
Elementary Schools Cypress Woods Elementary-Pn
Middle Schools East Lake Middle School Academy Of Engineering
High Schools East Lake High-Pn
Others
Pets Allowed Yes
HOA Fee Include Common Area Taxes,Recreational Facilities,Trash
Senior Community No
Ownership Fee Simple
Monthly Total Fees $63
Acceptable Financing Cash, Conventional
Membership Fee Required Required
Listing Terms Cash, Conventional
Special Listing Condition None
Read Less

© 2024 My Florida Regional MLS DBA Stellar MLS. All Rights Reserved.
Bought with KELLER WILLIAMS GULF BEACHES
GET MORE INFORMATION




