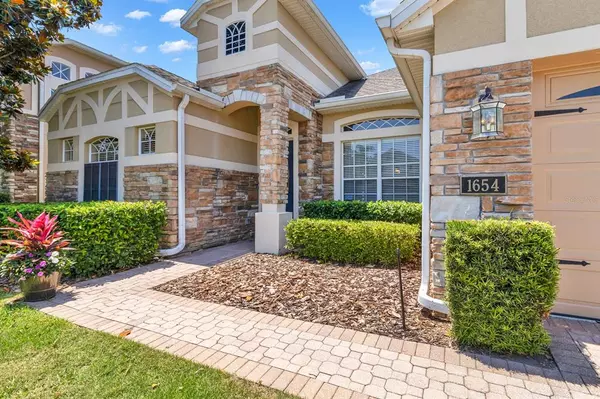For more information regarding the value of a property, please contact us for a free consultation.
1654 SWALLOWTAIL LN Sanford, FL 32771
Want to know what your home might be worth? Contact us for a FREE valuation!

Our team is ready to help you sell your home for the highest possible price ASAP
Key Details
Sold Price $459,000
Property Type Single Family Home
Sub Type Single Family Residence
Listing Status Sold
Purchase Type For Sale
Square Footage 2,278 sqft
Price per Sqft $201
Subdivision Preserve At Astor Farms Ph 3
MLS Listing ID O5941915
Sold Date 06/11/21
Bedrooms 4
Full Baths 3
Construction Status Financing,Inspections
HOA Fees $91/qua
HOA Y/N Yes
Year Built 2007
Annual Tax Amount $3,091
Lot Size 6,534 Sqft
Acres 0.15
Property Description
Beautifully upgraded one story 4 bed/ 3 bath pool home in the sought-after gated community, Preserve at Astor Farms. Upon entering the home, you are greeted with the soaring 11ft. ceilings, gorgeous updated light fixtures, and architectural details like 8 ft. doors throughout. Engineered wood and ceramic tile floors throughout most of the home are stunning and allow easy for maintenance. Formal dining room allows plenty of space for large family gatherings. The Living Room could also be the perfect office, den, or playroom. Kitchen features a large eating area, spacious island with cooktop and cabinet storage, in wall microwave and oven, breakfast bar, 2 closet pantries, 42" upgraded cabinetry, and stainless appliances. The Family room is the perfect entertaining space as it connects to the kitchen eating area and spacious covered lanai. Large Owners' Retreat offers double glass door access to the lanai, and two well sized separate closets. En-suite bath boasts a large garden tub, separate vanities with elegant granite tops, and deluxe walk-in shower. Perfect 3-way split floorplan with two bedrooms sharing a full-sized bathroom. 3rd bedroom is the perfect guest suite with a private bathroom that also doubles as the pool bath. Outside, enjoy relaxing by the pool with extended pavered deck with pergola, fire pit, and bench swing. The fully fenced backyard allows plenty of space for outdoor activities. Brand NEW A/C, new garage door motor, Bosch dishwasher purchased 12/2020. Pool built in 2015. Perfectly located nearby Colonial town center, Downtown Sanford, parks and bike trails, major highways, shopping, dining, and A-Rated Seminole County schools.
Location
State FL
County Seminole
Community Preserve At Astor Farms Ph 3
Zoning PUD
Rooms
Other Rooms Den/Library/Office, Family Room, Formal Dining Room Separate, Inside Utility
Interior
Interior Features Ceiling Fans(s), Master Bedroom Main Floor, Open Floorplan, Solid Surface Counters, Split Bedroom, Stone Counters, Tray Ceiling(s), Walk-In Closet(s)
Heating Central, Electric
Cooling Central Air
Flooring Carpet, Ceramic Tile, Hardwood
Fireplace false
Appliance Dishwasher, Disposal, Microwave, Range, Refrigerator
Laundry Laundry Room
Exterior
Exterior Feature Fence, French Doors, Irrigation System, Sidewalk
Garage Driveway, Garage Door Opener
Garage Spaces 2.0
Fence Vinyl
Pool Gunite, In Ground
Community Features Gated, Sidewalks
Utilities Available BB/HS Internet Available, Electricity Connected
Waterfront false
Roof Type Shingle
Parking Type Driveway, Garage Door Opener
Attached Garage true
Garage true
Private Pool Yes
Building
Lot Description In County, Sidewalk, Unincorporated
Entry Level One
Foundation Slab
Lot Size Range 0 to less than 1/4
Sewer Public Sewer
Water Public
Structure Type Block,Stone,Stucco
New Construction false
Construction Status Financing,Inspections
Others
Pets Allowed Yes
Senior Community No
Ownership Fee Simple
Monthly Total Fees $91
Acceptable Financing Cash, Conventional, FHA
Membership Fee Required Required
Listing Terms Cash, Conventional, FHA
Special Listing Condition None
Read Less

© 2024 My Florida Regional MLS DBA Stellar MLS. All Rights Reserved.
Bought with FUTURE HOME REALTY INC
GET MORE INFORMATION




