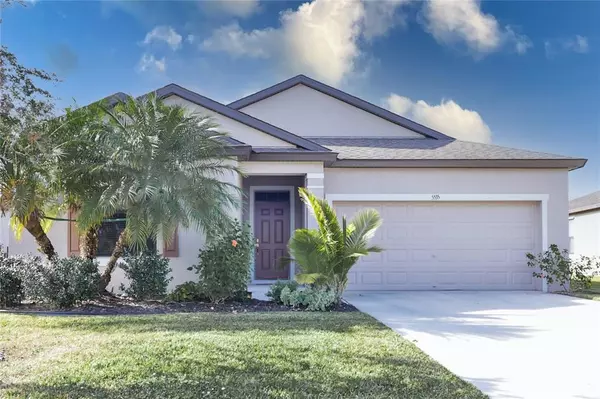For more information regarding the value of a property, please contact us for a free consultation.
5535 107TH TER E Parrish, FL 34219
Want to know what your home might be worth? Contact us for a FREE valuation!

Our team is ready to help you sell your home for the highest possible price ASAP
Key Details
Sold Price $361,000
Property Type Single Family Home
Sub Type Single Family Residence
Listing Status Sold
Purchase Type For Sale
Square Footage 1,432 sqft
Price per Sqft $252
Subdivision Harrison Ranch Ph Ii-B
MLS Listing ID A4520113
Sold Date 01/31/22
Bedrooms 3
Full Baths 2
Construction Status Inspections
HOA Fees $9/ann
HOA Y/N Yes
Year Built 2013
Annual Tax Amount $4,122
Lot Size 6,969 Sqft
Acres 0.16
Property Description
What more can you ask for? An improved Pulte Home in an award winning Community of Harrison Ranch. This well-maintained, 3 bedroom 2 bath 2 car garage home is what you have been waiting for in this area! The back of this home opens up to beautiful views of the pond and features an enclosed lanai and fenced-in yard. Additional features include an irrigation system and hurricane shutters. Harrison Ranch
offers plenty of amenities like lighted tennis courts, multipurpose recreation field, playground, heated Junior Olympic swimming pool, barbecue pavilion, 24 hour fitness center, 5.5 miles of walking trails and much more. We would be amiss if we did not mention the brand new local schools, parks, and shopping. Harrison Ranch has convenient access to I-275, I-75, 301, and 41. All of which provides an easy commute to St. Pete, Tampa, and Sarasota. This home checks all the boxes. It will not last.
Location
State FL
County Manatee
Community Harrison Ranch Ph Ii-B
Zoning PDMU/N
Direction E
Interior
Interior Features Attic Ventilator, Ceiling Fans(s), Eat-in Kitchen, Living Room/Dining Room Combo, Open Floorplan, Walk-In Closet(s)
Heating Central, Electric
Cooling Central Air
Flooring Other
Fireplace false
Appliance Dishwasher, Disposal, Dryer, Electric Water Heater, Microwave, Range, Refrigerator, Washer
Exterior
Exterior Feature Fence, Hurricane Shutters, Irrigation System, Other, Sliding Doors
Garage Spaces 2.0
Community Features Deed Restrictions, Fitness Center, Park, Playground, Pool, Sidewalks, Tennis Courts
Utilities Available BB/HS Internet Available, Cable Available, Electricity Connected, Public, Water Connected
Waterfront false
View Y/N 1
Roof Type Shingle
Attached Garage true
Garage true
Private Pool No
Building
Story 1
Entry Level One
Foundation Slab
Lot Size Range 0 to less than 1/4
Sewer Public Sewer
Water Public
Structure Type Block,Stucco
New Construction false
Construction Status Inspections
Others
Pets Allowed Yes
Senior Community No
Ownership Fee Simple
Monthly Total Fees $9
Acceptable Financing Cash, Conventional, FHA, USDA Loan, VA Loan
Membership Fee Required Required
Listing Terms Cash, Conventional, FHA, USDA Loan, VA Loan
Special Listing Condition None
Read Less

© 2024 My Florida Regional MLS DBA Stellar MLS. All Rights Reserved.
Bought with MEDWAY REALTY
GET MORE INFORMATION




