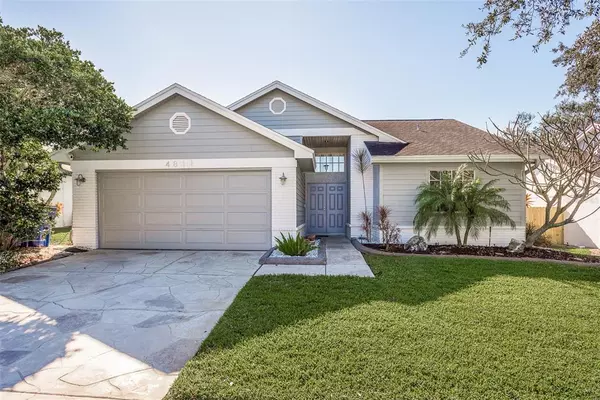For more information regarding the value of a property, please contact us for a free consultation.
4811 HARBOR WOODS DR Palm Harbor, FL 34683
Want to know what your home might be worth? Contact us for a FREE valuation!

Our team is ready to help you sell your home for the highest possible price ASAP
Key Details
Sold Price $375,000
Property Type Single Family Home
Sub Type Single Family Residence
Listing Status Sold
Purchase Type For Sale
Square Footage 1,265 sqft
Price per Sqft $296
Subdivision Harbor Woods
MLS Listing ID U8150096
Sold Date 03/07/22
Bedrooms 2
Full Baths 2
Construction Status Inspections
HOA Fees $32/qua
HOA Y/N Yes
Year Built 1988
Annual Tax Amount $2,622
Lot Size 6,098 Sqft
Acres 0.14
Lot Dimensions 60x101
Property Description
Great Location and true tropical Oasis! This is a stunning, 2-bedroom, 2-bathroom, and 2 car garage single-family home, located in one of the most desirable areas of Palm Harbor. This home welcomes you with an open floor plan layout, vaulted ceilings, newer ceiling fans, newer light fixtures, tile flooring throughout, a living room/dining room combination, and an abundance of natural light. The gourmet kitchen is fully equipped and fully renovated with exotic Cambria quartz countertops, new stainless-steel appliances, a new accent tile wall, and natural cabinets with frosted glass doors. The kitchen also features a breakfast nook area that overlooks your own backyard and a lovely breakfast bar. The sizeable master bedroom has an en-suite bathroom that has been completely remodeled and features: new floor-to-ceiling tile, up-scale plumbing fixtures, exotic granite countertops, dual vanity sinks, and a spacious walk-in shower with a barn frameless glass door. The other room features a large closet and a bathroom that has a shower/bathtub combination. Fall in love with your own screened lanai area, perfect for entertaining your family and friends! NO HOA, freshly painted, AC (2018), water heater (2017), hurricane garage door, and epoxy flooring in the garage. This home is just minutes away from the Gulf of Mexico where you can enjoy beautiful Florida sunsets or visit all the public amenities such as restaurants, retail shops, entertainment and so much more. Schedule your private showing and make this home yours today!
Location
State FL
County Pinellas
Community Harbor Woods
Zoning R-3
Rooms
Other Rooms Bonus Room, Family Room
Interior
Interior Features Ceiling Fans(s), Eat-in Kitchen, Kitchen/Family Room Combo, Living Room/Dining Room Combo, Open Floorplan, Solid Wood Cabinets, Stone Counters, Vaulted Ceiling(s), Walk-In Closet(s)
Heating Electric
Cooling Central Air
Flooring Ceramic Tile
Fireplaces Type Family Room
Fireplace true
Appliance Disposal, Dryer, Electric Water Heater, Microwave, Range, Refrigerator, Washer
Laundry Inside
Exterior
Exterior Feature Irrigation System, Sidewalk, Sliding Doors
Garage Driveway
Garage Spaces 2.0
Community Features Deed Restrictions
Utilities Available BB/HS Internet Available, Cable Connected, Electricity Connected, Public, Sewer Connected, Street Lights, Water Connected
Waterfront false
Roof Type Shingle
Parking Type Driveway
Attached Garage true
Garage true
Private Pool No
Building
Story 1
Entry Level One
Foundation Slab
Lot Size Range 0 to less than 1/4
Sewer Public Sewer
Water Public
Structure Type Block, Stucco
New Construction false
Construction Status Inspections
Schools
Elementary Schools Sunset Hills Elementary-Pn
Middle Schools Tarpon Springs Middle-Pn
High Schools Tarpon Springs High-Pn
Others
Pets Allowed Yes
Senior Community No
Ownership Fee Simple
Monthly Total Fees $32
Acceptable Financing Cash, Conventional, FHA, VA Loan
Membership Fee Required Required
Listing Terms Cash, Conventional, FHA, VA Loan
Special Listing Condition None
Read Less

© 2024 My Florida Regional MLS DBA Stellar MLS. All Rights Reserved.
Bought with FUTURE HOME REALTY INC
GET MORE INFORMATION




