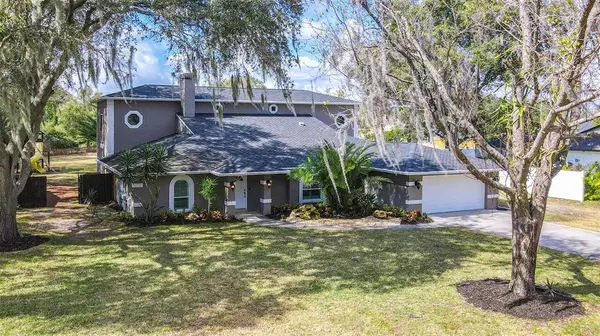For more information regarding the value of a property, please contact us for a free consultation.
15306 SPRUSON ST Odessa, FL 33556
Want to know what your home might be worth? Contact us for a FREE valuation!

Our team is ready to help you sell your home for the highest possible price ASAP
Key Details
Sold Price $955,000
Property Type Single Family Home
Sub Type Single Family Residence
Listing Status Sold
Purchase Type For Sale
Square Footage 4,690 sqft
Price per Sqft $203
Subdivision Lake Maurine Sub
MLS Listing ID T3354151
Sold Date 03/25/22
Bedrooms 6
Full Baths 4
Construction Status No Contingency
HOA Y/N No
Year Built 1988
Annual Tax Amount $5,950
Lot Size 0.770 Acres
Acres 0.77
Property Description
You will be impressed with the like new condition of this home! HUGE LOT and well maintained. TWO IDENTICAL MASTER BEDROOM SUITES are just one of the many things you will find unique to this home. NEW ROOF in 2020. NEW WINDOWS (hurricane rated) in 2020. NEW 14 zone irrigation system in 2020. Two NEW AC Units (third unit is 2013). Fully wired 12 X 20 "She Shed" with automatic garage door opener. NEW water conditioning system with 80 gallon hybrid water heater. NEW pool heater / cooler in 2021 (pool built in 2017). Koi pond. Quality everywhere you look. Upstairs has media room and second master bedroom. Updated kitchen updated. The entire home looks like the pages from a Better Homes & Gardens Magazine. So many touches Remodeled and updated and bargain priced at $969,950.
Location
State FL
County Hillsborough
Community Lake Maurine Sub
Zoning ASC-1
Interior
Interior Features Built-in Features, Ceiling Fans(s), Crown Molding, Eat-in Kitchen, High Ceilings, Kitchen/Family Room Combo, Open Floorplan, Skylight(s), Solid Wood Cabinets, Walk-In Closet(s)
Heating Electric
Cooling Central Air
Flooring Carpet, Ceramic Tile, Travertine, Wood
Fireplaces Type Wood Burning
Fireplace true
Appliance Built-In Oven, Cooktop, Dishwasher, Disposal, Microwave, Range Hood, Refrigerator, Water Filtration System, Water Softener
Laundry Inside, Laundry Room
Exterior
Exterior Feature Fence, Hurricane Shutters, Irrigation System, Lighting, Shade Shutter(s), Sliding Doors, Storage
Garage Spaces 2.0
Pool Heated, In Ground
Utilities Available Cable Available, Electricity Available
Waterfront false
View Pool, Trees/Woods
Roof Type Shingle
Attached Garage true
Garage true
Private Pool Yes
Building
Entry Level Two
Foundation Slab
Lot Size Range 1/2 to less than 1
Sewer Septic Tank
Water Well
Architectural Style Contemporary
Structure Type Stucco
New Construction false
Construction Status No Contingency
Schools
Elementary Schools Hammond Elementary School
Middle Schools Sergeant Smith Middle-Hb
High Schools Sickles-Hb
Others
Pets Allowed Yes
Senior Community No
Ownership Fee Simple
Acceptable Financing Cash, Conventional, Other, VA Loan
Listing Terms Cash, Conventional, Other, VA Loan
Special Listing Condition None
Read Less

© 2024 My Florida Regional MLS DBA Stellar MLS. All Rights Reserved.
Bought with ROBERT SLACK LLC
GET MORE INFORMATION




