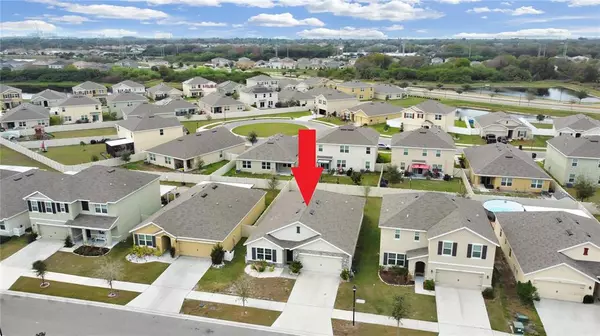For more information regarding the value of a property, please contact us for a free consultation.
11907 LEDBURY COMMONS DR Gibsonton, FL 33534
Want to know what your home might be worth? Contact us for a FREE valuation!

Our team is ready to help you sell your home for the highest possible price ASAP
Key Details
Sold Price $375,000
Property Type Single Family Home
Sub Type Single Family Residence
Listing Status Sold
Purchase Type For Sale
Square Footage 1,846 sqft
Price per Sqft $203
Subdivision Carriage Pointe South Ph 2B
MLS Listing ID U8154028
Sold Date 04/06/22
Bedrooms 4
Full Baths 2
HOA Fees $8/ann
HOA Y/N Yes
Year Built 2018
Annual Tax Amount $6,481
Lot Size 5,662 Sqft
Acres 0.13
Lot Dimensions 50x110
Property Description
Welcome to the prettiest home on the block! Coveted CALI model with many upgrades including beautiful exterior stone veneer, granite kitchen, laminate flooring in living/dining area and master bedroom, new carpet installed in 2021 in the other 3 bedrooms, ceramic tile kitchen, baths, hallway and laundry room. Built in 2018 with 4 bedrooms including ceiling fans, 2 baths (one shower and one tub), open floor plan, whole house RO water filtration system and two-car garage for a total of 1,846 heated SqFt and 2,395 total SqFt. Master bedroom has a spacious bathroom with double sinks and walk-in closet ensuite. Roomy, partially fenced backyard with covered concrete patio perfect for pets and people to frolic in or enjoy an evening cocktail. Community comes complete with basketball court, swimming pool, exercise room, clubhouse and playground. The paved roads and sidewalks make it easy to ride your bike or take an afternoon stroll around the neighborhood in the beautiful Florida sunshine. All appliances including washer/dryer convey in the sale. Showing by appointment only so contact your Realtor today!
Location
State FL
County Hillsborough
Community Carriage Pointe South Ph 2B
Zoning PD
Interior
Interior Features Ceiling Fans(s), Kitchen/Family Room Combo, Open Floorplan, Thermostat, Walk-In Closet(s)
Heating Central
Cooling Central Air
Flooring Carpet, Ceramic Tile, Laminate
Fireplace false
Appliance Dishwasher, Disposal, Dryer, Electric Water Heater, Microwave, Range, Refrigerator, Washer, Whole House R.O. System
Laundry Laundry Room
Exterior
Exterior Feature Hurricane Shutters, Irrigation System, Lighting, Sidewalk, Sliding Doors
Garage Driveway, Garage Door Opener
Garage Spaces 2.0
Fence Vinyl
Community Features Deed Restrictions, Fitness Center, Playground, Pool, Sidewalks, Tennis Courts
Utilities Available BB/HS Internet Available, Public
Waterfront false
Roof Type Shingle
Parking Type Driveway, Garage Door Opener
Attached Garage true
Garage true
Private Pool No
Building
Lot Description Level, Sidewalk
Story 1
Entry Level One
Foundation Slab
Lot Size Range 0 to less than 1/4
Sewer Public Sewer
Water Public
Structure Type Block
New Construction false
Schools
Elementary Schools Corr-Hb
Middle Schools Eisenhower-Hb
High Schools East Bay-Hb
Others
Pets Allowed Yes
Senior Community No
Ownership Fee Simple
Monthly Total Fees $8
Acceptable Financing Cash, Conventional, FHA, VA Loan
Membership Fee Required Required
Listing Terms Cash, Conventional, FHA, VA Loan
Special Listing Condition None
Read Less

© 2024 My Florida Regional MLS DBA Stellar MLS. All Rights Reserved.
Bought with MAIN STREET RENEWAL LLC
GET MORE INFORMATION




