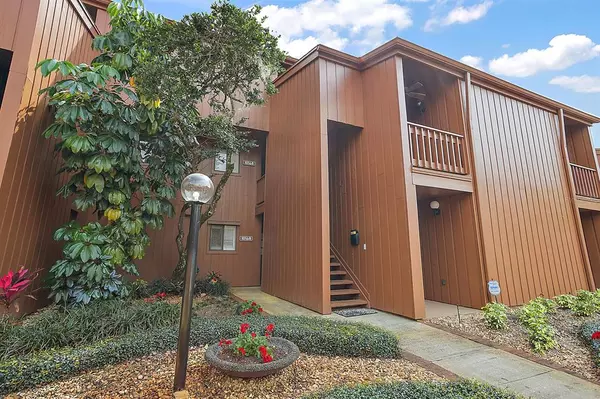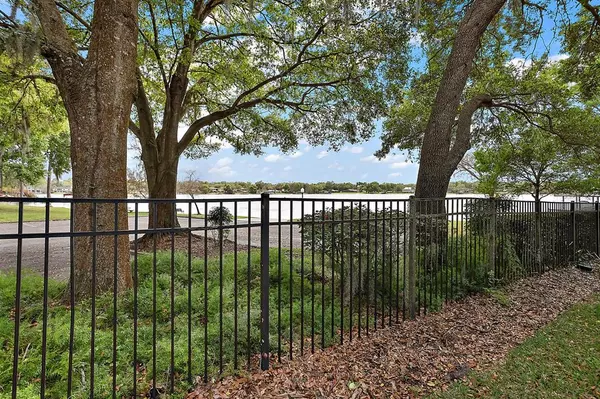For more information regarding the value of a property, please contact us for a free consultation.
1016A E MICHIGAN ST #1 Orlando, FL 32806
Want to know what your home might be worth? Contact us for a FREE valuation!

Our team is ready to help you sell your home for the highest possible price ASAP
Key Details
Sold Price $240,000
Property Type Condo
Sub Type Condominium
Listing Status Sold
Purchase Type For Sale
Square Footage 1,538 sqft
Price per Sqft $156
Subdivision One Thousand Oaks Rep
MLS Listing ID G5044890
Sold Date 05/02/22
Bedrooms 2
Full Baths 2
Condo Fees $695
Construction Status Inspections
HOA Y/N No
Year Built 1973
Annual Tax Amount $308
Lot Size 6,534 Sqft
Acres 0.15
Property Description
Highly sought after SODO district of Orlando, this condo is situated in a gated community with easy access to downtown! The grounds of this community are beautifully manicured, and in spite of being in the heart of a city, make you feel that one is miles outside the hustle and bustle! This beautiful lower level, end unit, features sweeping views of Lake Pinelock from the living room, and expansive rear patio. Enjoy abundant natural lighting in the interior of this updated condo and features solid wood flooring, wood burning fireplace, wet bar. This split plan includes 3 bedrooms, walk in closets, and ample storage. Community amenities for your enjoyment are a recreation area, tennis courts and swimming pool and sidewalks. Don't miss out on this rate opportunity to secure a GROUND LEVEL, END UNIT WITH LAKE VIEWS!
Location
State FL
County Orange
Community One Thousand Oaks Rep
Zoning R-3B
Interior
Interior Features Ceiling Fans(s), Master Bedroom Main Floor, Open Floorplan, Solid Surface Counters, Split Bedroom, Walk-In Closet(s)
Heating Central
Cooling Central Air
Flooring Tile, Wood
Fireplaces Type Family Room, Wood Burning
Furnishings Partially
Fireplace true
Appliance Dishwasher, Electric Water Heater, Range, Refrigerator
Exterior
Exterior Feature Lighting, Sliding Doors
Community Features Association Recreation - Owned, Buyer Approval Required, Gated, Handicap Modified, Irrigation-Reclaimed Water, Pool, Sidewalks, Tennis Courts
Utilities Available BB/HS Internet Available, Cable Connected, Electricity Connected, Public
Waterfront false
View Y/N 1
Roof Type Shingle
Garage false
Private Pool No
Building
Story 2
Entry Level One
Foundation Slab
Sewer Public Sewer
Water Public
Structure Type Wood Frame
New Construction false
Construction Status Inspections
Others
Pets Allowed Number Limit, Size Limit
HOA Fee Include Pool, Escrow Reserves Fund, Insurance, Maintenance Structure, Maintenance Grounds, Pool, Sewer, Trash, Water
Senior Community No
Pet Size Small (16-35 Lbs.)
Ownership Fee Simple
Monthly Total Fees $695
Acceptable Financing Cash, Conventional
Membership Fee Required None
Listing Terms Cash, Conventional
Num of Pet 2
Special Listing Condition None
Read Less

© 2024 My Florida Regional MLS DBA Stellar MLS. All Rights Reserved.
Bought with FANNIE HILLMAN & ASSOCIATES
GET MORE INFORMATION




