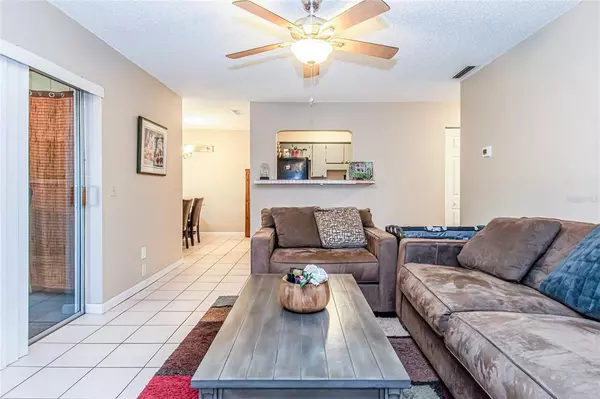For more information regarding the value of a property, please contact us for a free consultation.
9005 WESTCHESTER CIR #11 Tampa, FL 33604
Want to know what your home might be worth? Contact us for a FREE valuation!

Our team is ready to help you sell your home for the highest possible price ASAP
Key Details
Sold Price $150,000
Property Type Condo
Sub Type Condominium
Listing Status Sold
Purchase Type For Sale
Square Footage 918 sqft
Price per Sqft $163
Subdivision Westchester Manor A Condominiu
MLS Listing ID T3365233
Sold Date 06/15/22
Bedrooms 2
Full Baths 1
Construction Status No Contingency
HOA Fees $297/mo
HOA Y/N Yes
Year Built 1980
Annual Tax Amount $966
Property Description
Welcome to this adorable 2 bedroom 1 bathroom condo in Westchester Manor, a centrally located GATED community with a beautiful pool, tennis courts, and a clubhouse! This unit offers 918 SF with plenty of storage. BRAND NEW Simonton Impact Rated Windows were just installed! Both bedrooms are spacious with carpet and ceiling fans. This pet friendly community has a low monthly HOA that covers the pool care, sewer, trash, and exterior maintenance. You will appreciate the super convenient location! Nestled just off of Busch Blvd., minutes from Busch Gardens, shopping, dining, and I275. Great opportunity for a first time homebuyer or investors looking for a rental property!
Location
State FL
County Hillsborough
Community Westchester Manor A Condominiu
Zoning RM-24
Rooms
Other Rooms Bonus Room, Florida Room, Formal Dining Room Separate, Formal Living Room Separate, Inside Utility
Interior
Interior Features Ceiling Fans(s), Solid Surface Counters, Walk-In Closet(s)
Heating Central
Cooling Central Air
Flooring Carpet, Tile
Fireplace false
Appliance Dishwasher, Electric Water Heater, Range, Range Hood, Refrigerator, Water Purifier
Laundry Inside, Laundry Closet
Exterior
Exterior Feature Balcony, Rain Gutters, Sidewalk, Sliding Doors
Garage Assigned, Guest
Community Features Deed Restrictions, Gated, Irrigation-Reclaimed Water, Pool, Tennis Courts
Utilities Available BB/HS Internet Available, Cable Available, Electricity Connected, Fiber Optics, Fire Hydrant, Phone Available, Sewer Connected, Street Lights, Underground Utilities, Water Connected
Amenities Available Clubhouse, Gated, Pool, Tennis Court(s)
Waterfront false
View Garden
Roof Type Shingle
Parking Type Assigned, Guest
Garage false
Private Pool No
Building
Lot Description City Limits, Near Public Transit, Sidewalk, Paved
Story 2
Entry Level One
Foundation Slab
Lot Size Range Non-Applicable
Sewer Public Sewer
Water Public
Architectural Style Traditional
Structure Type Brick, Stucco
New Construction false
Construction Status No Contingency
Schools
Elementary Schools Cleveland-Hb
Middle Schools Adams-Hb
High Schools Chamberlain-Hb
Others
Pets Allowed Number Limit, Size Limit, Yes
HOA Fee Include Maintenance Structure, Maintenance Grounds, Management, Recreational Facilities, Trash, Water
Senior Community No
Pet Size Small (16-35 Lbs.)
Ownership Condominium
Monthly Total Fees $297
Acceptable Financing Cash, Conventional
Membership Fee Required Required
Listing Terms Cash, Conventional
Num of Pet 1
Special Listing Condition None
Read Less

© 2024 My Florida Regional MLS DBA Stellar MLS. All Rights Reserved.
Bought with RE/MAX DYNAMIC
GET MORE INFORMATION




