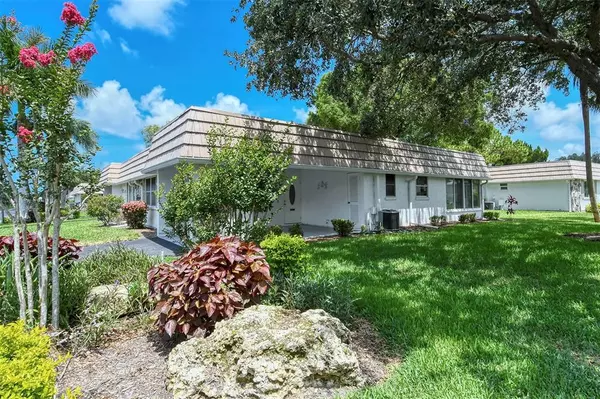For more information regarding the value of a property, please contact us for a free consultation.
2704 RIVERBLUFF Pkwy #V-113 Sarasota, FL 34231
Want to know what your home might be worth? Contact us for a FREE valuation!

Our team is ready to help you sell your home for the highest possible price ASAP
Key Details
Sold Price $225,000
Property Type Single Family Home
Sub Type Villa
Listing Status Sold
Purchase Type For Sale
Square Footage 1,104 sqft
Price per Sqft $203
Subdivision Strathmore Riverside I
MLS Listing ID A4538936
Sold Date 07/14/22
Bedrooms 2
Full Baths 2
Condo Fees $423
Construction Status No Contingency
HOA Y/N No
Originating Board Stellar MLS
Year Built 1971
Annual Tax Amount $1,866
Property Description
This is the villa you have been waiting for! Welcome to Strathmore Riverside, home of the oh so cute villas located in a darling & active 55+ community boasting social amenities galore, such as shuffleboard, heated pool, card games in clubhouse, arts and crafts, fitness, library, and first come first serve boat docks! This little gem is located right across the street from the clubhouse and pool. This end unit has 2 beds/2 baths with carport, nice open plan and updated enclosed lanai with newer windows, blinds & tile. Kitchen was previously remodeled, it has a true full size laundry room! Located so close to public transit, shopping, dining, Siesta Key Beach and so much more! Bring your pet if you would like, or bring 2, just make sure that they are not taller than 15 in at shoulder height. You will not want to miss this one, come and see today.
Location
State FL
County Sarasota
Community Strathmore Riverside I
Zoning RMF1
Rooms
Other Rooms Inside Utility
Interior
Interior Features Eat-in Kitchen, Master Bedroom Main Floor, Open Floorplan, Skylight(s), Stone Counters, Window Treatments
Heating Central
Cooling Central Air
Flooring Carpet, Ceramic Tile
Furnishings Furnished
Fireplace false
Appliance Dishwasher, Dryer, Microwave, Range, Refrigerator, Washer
Laundry Inside, Laundry Room
Exterior
Exterior Feature Sliding Doors
Garage Covered, Driveway
Pool In Ground
Community Features Association Recreation - Owned, Buyer Approval Required, Deed Restrictions, Fishing, Fitness Center, Pool, Water Access
Utilities Available Public
Amenities Available Fitness Center, Pool, Vehicle Restrictions
Waterfront false
View Y/N 1
Roof Type Other
Parking Type Covered, Driveway
Garage false
Private Pool No
Building
Lot Description Near Public Transit
Story 1
Entry Level One
Foundation Slab
Lot Size Range Non-Applicable
Sewer Public Sewer
Water Public
Architectural Style Florida
Structure Type Stucco, Wood Frame
New Construction false
Construction Status No Contingency
Schools
Elementary Schools Phillippi Shores Elementary
Middle Schools Brookside Middle
High Schools Riverview High
Others
Pets Allowed Yes
HOA Fee Include Cable TV, Pool, Escrow Reserves Fund, Insurance, Maintenance Grounds, Management, Pool, Recreational Facilities, Security, Sewer, Trash, Water
Senior Community Yes
Pet Size Small (16-35 Lbs.)
Ownership Condominium
Monthly Total Fees $423
Acceptable Financing Cash, Conventional
Membership Fee Required None
Listing Terms Cash, Conventional
Num of Pet 2
Special Listing Condition None
Read Less

© 2024 My Florida Regional MLS DBA Stellar MLS. All Rights Reserved.
Bought with SUNSET REALTY
GET MORE INFORMATION




