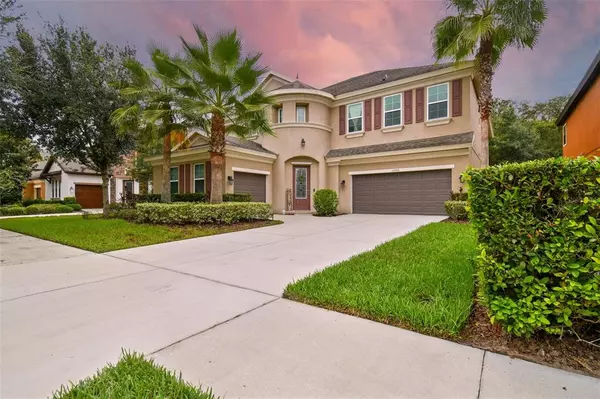For more information regarding the value of a property, please contact us for a free consultation.
11006 CHARMWOOD DR Riverview, FL 33569
Want to know what your home might be worth? Contact us for a FREE valuation!

Our team is ready to help you sell your home for the highest possible price ASAP
Key Details
Sold Price $810,000
Property Type Single Family Home
Sub Type Single Family Residence
Listing Status Sold
Purchase Type For Sale
Square Footage 4,535 sqft
Price per Sqft $178
Subdivision Manors At Forest Glen
MLS Listing ID T3395582
Sold Date 09/28/22
Bedrooms 5
Full Baths 4
Half Baths 1
Construction Status Appraisal,Inspections
HOA Fees $110/qua
HOA Y/N Yes
Originating Board Stellar MLS
Year Built 2014
Annual Tax Amount $8,035
Lot Size 6,969 Sqft
Acres 0.16
Property Description
Wow!! A Stunning big and beautiful POOL Home in the exclusive Gated community of Manors of Forest Glen. The "Madeira" from Homes by West Bay offers all the Drama and upgrades your heart desires. Step though your inviting front door to a towering 20ft tall entrance Foyer.. what an entrance! On your left a private office and down the hall a beautiful dining room, perfect for entertaining. Then a few steps further and another Wow .. your exquisite open plan living and Gourmet Kitchen! And what a kitchen it is featuring tall Espresso cabinets , extra thick granite counters, talk about a Kitchen Island!! Stainless steel appliances, Walk in Pantry and so much storage..where to look first. Plus breakfast bar and informal dining area with a stunning chandelier. All overlooking your spacious living room, featuring surround Sound and lots of room, and easy care ceramic tile floors. From the living room step through triple sliding doors to your 370 sq ft under cover outdoor entertaining dream lanai plus beautiful sparkling pool with waterfall and and Spa! Talk about entertainment fun in the Florida Sun!! Pre Plumbed for an outdoor kitchen. Downstairs full bathroom has access to the lanai and the large light filled downstairs bedroom.
Step up the grand staircase to your second floor 20x21 bonus room with Wet bar, wine fridge and a second out door 35x10 covered deck . This home just keeps on Giving. Your Serene Master Bedroom Retreat offers sliders to upstairs deck, 2 Walk in closets , huge peaceful Oasis Ensuite Bathroom with split vanity, garden tub and oversized shower. On the other side of the Bonus room 2 generous bedrooms with a shared Jack and Jill Bathroom , another full bathroom and a bedroom currently being used as an upstairs office and a handy laundry with tub and lots of storage. This home has it all, from the beautiful crown molding , extra wide base boards, iron banister, custom paint, designer light fixtures, surround sound, outdoor kitchen pre plumb. All in a beautiful gated community of 80 homes. Close to A rated schools, restaurants, shopping and convenient routes to downtown , Beaches and more. Dreams do come true make this modern day Castle your Dream Home. Don't let this Beauty get away.
Location
State FL
County Hillsborough
Community Manors At Forest Glen
Zoning PD
Rooms
Other Rooms Bonus Room, Formal Dining Room Separate, Inside Utility
Interior
Interior Features Cathedral Ceiling(s), Crown Molding, Eat-in Kitchen, High Ceilings, Kitchen/Family Room Combo, Master Bedroom Upstairs, Open Floorplan, Solid Wood Cabinets, Split Bedroom, Stone Counters, Walk-In Closet(s), Wet Bar, Window Treatments
Heating Central, Electric, Heat Pump
Cooling Central Air
Flooring Carpet, Ceramic Tile
Furnishings Negotiable
Fireplace false
Appliance Bar Fridge, Built-In Oven, Cooktop, Dishwasher, Disposal, Dryer, Electric Water Heater, Exhaust Fan, Microwave, Range Hood, Refrigerator, Washer
Laundry Inside, Upper Level
Exterior
Exterior Feature French Doors, Hurricane Shutters, Private Mailbox, Sidewalk, Sliding Doors
Garage Garage Door Opener, Split Garage
Garage Spaces 3.0
Pool Child Safety Fence, Deck, Gunite, In Ground, Screen Enclosure
Community Features Deed Restrictions, Playground
Utilities Available Cable Available, Electricity Connected, Public, Sewer Connected, Water Connected
Amenities Available Gated
Waterfront false
View Trees/Woods
Roof Type Shingle
Parking Type Garage Door Opener, Split Garage
Attached Garage true
Garage true
Private Pool Yes
Building
Lot Description City Limits, Paved, Private
Entry Level Two
Foundation Slab
Lot Size Range 0 to less than 1/4
Builder Name Homes by Westbay
Sewer Public Sewer
Water None
Architectural Style Mediterranean
Structure Type Block, Stucco, Wood Frame
New Construction false
Construction Status Appraisal,Inspections
Others
Pets Allowed Yes
HOA Fee Include Private Road
Senior Community No
Ownership Fee Simple
Monthly Total Fees $110
Acceptable Financing Cash, Conventional, VA Loan
Membership Fee Required Required
Listing Terms Cash, Conventional, VA Loan
Special Listing Condition None
Read Less

© 2024 My Florida Regional MLS DBA Stellar MLS. All Rights Reserved.
Bought with FLORIDA EXECUTIVE REALTY
GET MORE INFORMATION




