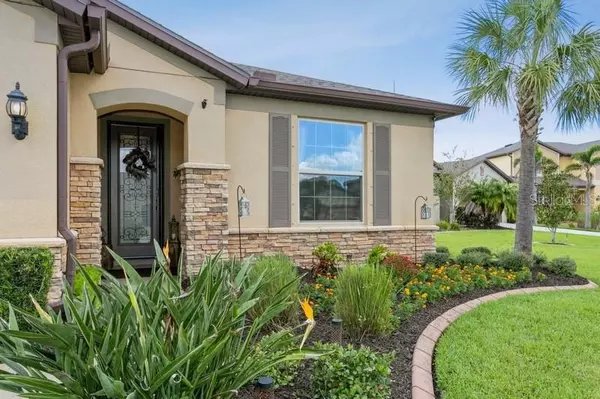For more information regarding the value of a property, please contact us for a free consultation.
4909 111TH TER E Parrish, FL 34219
Want to know what your home might be worth? Contact us for a FREE valuation!

Our team is ready to help you sell your home for the highest possible price ASAP
Key Details
Sold Price $605,000
Property Type Single Family Home
Sub Type Single Family Residence
Listing Status Sold
Purchase Type For Sale
Square Footage 2,164 sqft
Price per Sqft $279
Subdivision Harrison Ranch Ph Ii-A4 & Ii-A5
MLS Listing ID A4549180
Sold Date 01/30/23
Bedrooms 3
Full Baths 2
Construction Status Appraisal,Financing,Inspections
HOA Fees $112/mo
HOA Y/N Yes
Originating Board Stellar MLS
Year Built 2017
Annual Tax Amount $4,892
Lot Size 8,276 Sqft
Acres 0.19
Property Description
This stunning home is located in the gated Normande East community of Harrison Ranch – an exclusive neighborhood boasting its own community pool. This home has everything you’ve been asking for! You’ll love the beautifully designed kitchen with 42” wood cabinets, granite countertops, stone backsplash, stainless appliances, pull out shelves in all of the lower cabinets, pantry and updated pendant lighting. A large kitchen island opens to the dining and living room for open concept living. Recessed canned lighting is placed throughout the main living space. Wood look ceramic tile runs throughout the main living space, bathrooms and laundry room. 10 ft. ceilings and 9 ft. doors throughout the home. You’ll dream of spending your evenings gazing through the living room sliding doors at stunning sunsets over your heated pool and spa area with paver decking. You’ll also experience a beautiful and peaceful view of the preserve area in your back yard. The master bedroom is oversized with a custom walk-in closet to keep you organized! The master bathroom boasts a huge walk-in shower, dual sinks, updated fixtures, granite counters and updated lighting for that true master suite you’ve always craved. The home has a split floor plan with the two large guest bedrooms sharing a guest bathroom matching updates seen in the master bathroom. Don’t forget about the large office/den/bonus room space. Separated from the main living area, the space could be multi-functional as an office, den or playroom. To top everything off, there are built-in surround sound speakers throughout the home and lanai! The garage has custom new shelving and cabinets along with an epoxy coated floor. Epoxy finish on driveway and walkway. Custom landscaping finishes off this exceptional home. Harrison Ranch amenities include a 6500 sq. ft. Community Center, a lifestyle director, 24-hour gym, Olympic sized heated pool, soccer and softball fields and walking trails that never end! Don’t miss out on this spectacular home close to shopping, dining, Gulf Coast beaches, golfing and just about anything else you can imagine!
Location
State FL
County Manatee
Community Harrison Ranch Ph Ii-A4 & Ii-A5
Zoning PD-MU
Direction E
Rooms
Other Rooms Den/Library/Office, Great Room
Interior
Interior Features Ceiling Fans(s)
Heating Central
Cooling Central Air
Flooring Carpet, Ceramic Tile
Fireplace false
Appliance Built-In Oven, Cooktop, Dishwasher, Disposal, Electric Water Heater, Ice Maker
Laundry Inside
Exterior
Exterior Feature Hurricane Shutters, Irrigation System, Sliding Doors
Garage Driveway, Garage Door Opener, Ground Level
Garage Spaces 2.0
Pool Gunite, Heated, In Ground, Salt Water, Screen Enclosure
Community Features Association Recreation - Owned, Deed Restrictions, Fitness Center, Gated
Utilities Available Cable Available, Cable Connected, Electricity Connected
Waterfront false
View Trees/Woods
Roof Type Shingle
Parking Type Driveway, Garage Door Opener, Ground Level
Attached Garage true
Garage true
Private Pool Yes
Building
Lot Description Cul-De-Sac
Story 1
Entry Level One
Foundation Slab
Lot Size Range 0 to less than 1/4
Sewer Public Sewer
Water None
Structure Type Block
New Construction false
Construction Status Appraisal,Financing,Inspections
Others
Pets Allowed Yes
Senior Community No
Ownership Fee Simple
Monthly Total Fees $121
Acceptable Financing Cash, Conventional, FHA, VA Loan
Membership Fee Required Required
Listing Terms Cash, Conventional, FHA, VA Loan
Special Listing Condition None
Read Less

© 2024 My Florida Regional MLS DBA Stellar MLS. All Rights Reserved.
Bought with JASON MITCHELL REAL ESTATE FL
GET MORE INFORMATION




