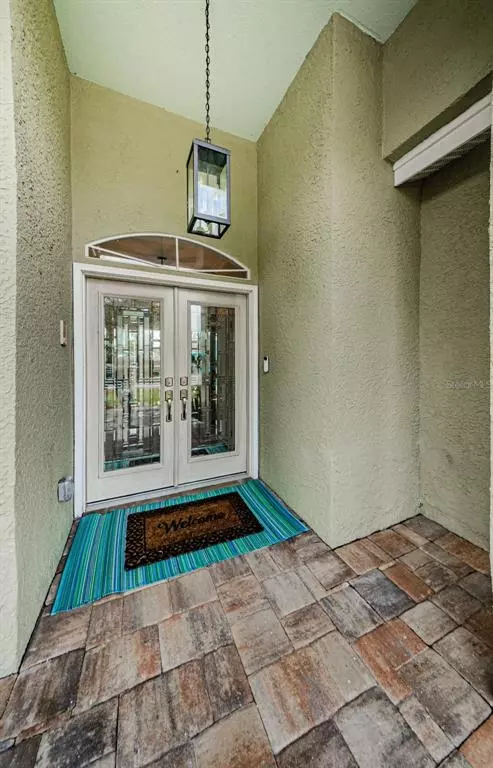For more information regarding the value of a property, please contact us for a free consultation.
2733 JARVIS CIR Palm Harbor, FL 34683
Want to know what your home might be worth? Contact us for a FREE valuation!

Our team is ready to help you sell your home for the highest possible price ASAP
Key Details
Sold Price $680,000
Property Type Single Family Home
Sub Type Single Family Residence
Listing Status Sold
Purchase Type For Sale
Square Footage 2,070 sqft
Price per Sqft $328
Subdivision Waterford Crossing Ph Ii
MLS Listing ID U8185408
Sold Date 02/27/23
Bedrooms 3
Full Baths 3
HOA Fees $40
HOA Y/N Yes
Originating Board Stellar MLS
Year Built 1992
Annual Tax Amount $4,070
Lot Size 0.300 Acres
Acres 0.3
Lot Dimensions 81x110
Property Description
HOME SWEET HOME! Welcome to this immaculate 3 Bedroom (3 FULL BATH) Home with a customized floorplan that is very open, bright, spacious and appealing with crown molding throughout and NO carpet. Enter through double lead glass doors into living area with volume ceiling, a coat closet, pocket doors leading to your screened enclosed swimming pool and outdoor entertaining space. Enclosed room with double glass doors is currently being utilized as an office but has many uses, formal dining room, exercise room, man/woman cave or whatever you desire. Spacious Master Bedroom with sliding pocket doors and serene view of swimming pool and outdoor living. Updated Master Bath featuring dual sinks, vanity with granite counter tops, and brand-new mirrors, private water closet, jetted garden tub and separate custom tiled shower with seating and seamless glass doors, the walk-in closet has custom organizers. The kitchen is a Chef's delight with solid wood "Decora" cabinets, granite counter tops and subway tile backsplash. Spacious closet pantry. Stainless-steel appliances featuring Samsung Flex Duo double oven/convection. Soft close pull drawers and doors, lazy susan cabinet, corner showcase lighted cabinet and three (3) pendant lights over the breakfast bar eating area triple stainless-steel sink and pull out designated double garbage cabinet. There is also space for table and chairs. Open floor plan leads into comfortable family room with a stunning electric fireplace. A true split bedroom plan, bedrooms 2 and 3 sharing a full bath. Bedroom 3 is very private and could be utilized as another master bedroom, guest suite or in-law space with access to its own bathroom having walk-in shower and door leading to pool. Inground pool with newer screen enclosure, LED Color changing light system and removable child security fencing. Lanai area is partial covered and has cabinet with wet bar. Backyard has wooden barbeque deck w/electricity, currently has storage shed on it. Interior freshly painted, all new lighting inside and out, pool and garage side door recently replaced, all new irrigation system with reclaimed water, shingle roof 4/2022, HVAC 10/2022, wood fence 4/2022 and ADT security system can be transferred to buyer, landscaping has nice curb appeal. Hurricane rated garage door. Underground utilities, park and playground in the community. In addition to restaurants/bars and outside venues along the Dunedin Causeway you will be close to grocery store, shopping, marina, golf course, Pinellas Trail, world-renowned Caladesi State Park and Honeymoon Island. Enjoy quaint Downtown Dunedin, Palm Harbor or the treasured Sponge Docks of nearby Tarpon Springs! Take the jolly trolly to any of these locations and more. Schedule your appointment today and you will soon be enjoying all this location has to offer. Room Feature: Linen Closet In Bath (Primary Bathroom).
Location
State FL
County Pinellas
Community Waterford Crossing Ph Ii
Zoning RES
Interior
Interior Features Ceiling Fans(s), Crown Molding, Eat-in Kitchen, High Ceilings, Kitchen/Family Room Combo, L Dining, Primary Bedroom Main Floor, Open Floorplan, Solid Wood Cabinets, Split Bedroom, Stone Counters, Thermostat, Walk-In Closet(s)
Heating Central, Electric
Cooling Central Air
Flooring Laminate, Tile
Fireplaces Type Electric, Living Room, Non Wood Burning
Furnishings Unfurnished
Fireplace true
Appliance Convection Oven, Dishwasher, Disposal, Dryer, Electric Water Heater, Exhaust Fan, Microwave, Washer
Exterior
Exterior Feature Irrigation System, Sidewalk, Sliding Doors
Garage Spaces 2.0
Fence Fenced
Pool Fiberglass, In Ground, Lighting, Screen Enclosure
Community Features Deed Restrictions, Park, Playground, Sidewalks
Utilities Available Cable Connected, Electricity Connected, Sprinkler Recycled, Street Lights
Waterfront false
Roof Type Shingle
Attached Garage true
Garage true
Private Pool Yes
Building
Story 1
Entry Level One
Foundation Slab
Lot Size Range 1/4 to less than 1/2
Sewer Public Sewer
Water Public
Structure Type Block,Stucco
New Construction false
Schools
Elementary Schools San Jose Elementary-Pn
Middle Schools Palm Harbor Middle-Pn
High Schools Dunedin High-Pn
Others
Pets Allowed Yes
Senior Community No
Ownership Fee Simple
Monthly Total Fees $80
Acceptable Financing Cash, Conventional, FHA, VA Loan
Membership Fee Required Required
Listing Terms Cash, Conventional, FHA, VA Loan
Special Listing Condition None
Read Less

© 2024 My Florida Regional MLS DBA Stellar MLS. All Rights Reserved.
Bought with COLDWELL BANKER REALTY
GET MORE INFORMATION




