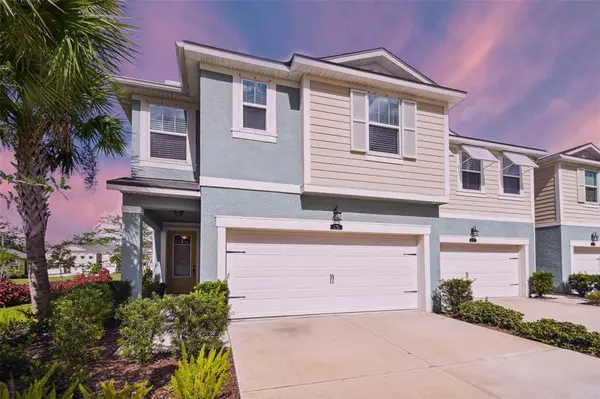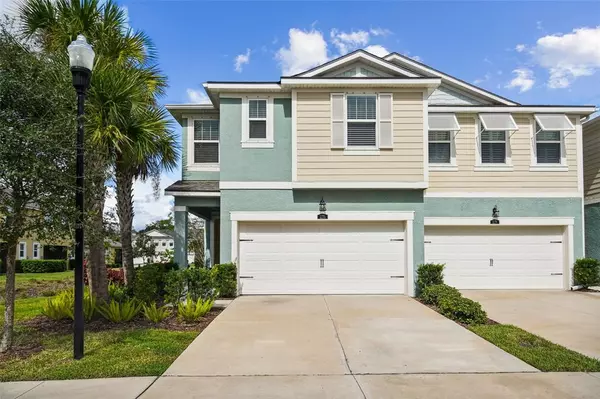For more information regarding the value of a property, please contact us for a free consultation.
2216 SUNSET WIND LOOP Oldsmar, FL 34677
Want to know what your home might be worth? Contact us for a FREE valuation!

Our team is ready to help you sell your home for the highest possible price ASAP
Key Details
Sold Price $552,000
Property Type Townhouse
Sub Type Townhouse
Listing Status Sold
Purchase Type For Sale
Square Footage 2,587 sqft
Price per Sqft $213
Subdivision Bayside Terrace
MLS Listing ID T3404349
Sold Date 02/28/23
Bedrooms 4
Full Baths 3
HOA Fees $391/mo
HOA Y/N Yes
Originating Board Stellar MLS
Year Built 2019
Annual Tax Amount $5,910
Lot Size 3,049 Sqft
Acres 0.07
Property Sub-Type Townhouse
Property Description
Welcome to 2216 Sunset Wind Loop! This property is perfectly situated in the GATED WATERFRONT community of Bayside Terrace! Offering a newer (2019) beautiful end unit townhome that features 2,587 sq ft of living space, 4 bedrooms, 3 baths, a bonus loft, 2 car garage, and a screened lanai! Upon Entry, you are welcomed by volume ceilings, trending paint colors, & modern fixtures. The open floor plan is accompanied with large windows that allow fantastic NATURAL LIGHT into the space making it feel BRIGHT and COZY. The SPACIOUS KITCHEN has 42''-inch cabinets, stainless steel appliances, recessed lighting, island, backsplash, and closet pantry. The Primary bedroom is EXTRA SPACIOUS with high ceilings and an oversized walk-in closet! The primary bath is a true escape from everyday life with two separate vanities, HUGE shower with glass door, and a soaking tub. All of the secondary bedrooms feature neutral paint colors, a great size, and ample closet space. The bonus loft sprawls with gorgeous vinyl floors and provides a great flex space depending on your specific needs. Open your large glass sliders up onto your SCREENED LANAI that has a great space for relaxing outdoors! Bayside Terrace offers RESORT STYLE AMENITIES including a dock perfect for sunsets with a glass of wine, kayak/canoe launch area, an infinity edge pool overlooking the Harbour, fitness center, clubhouse, grilling & firepit area, and more! All while offering a spectacular location close to both Tampa International & St. Pete airports, award winning beaches, shopping, dining, medical care, & A+ schools! Make your appointment today!
Location
State FL
County Pinellas
Community Bayside Terrace
Interior
Interior Features Ceiling Fans(s), Kitchen/Family Room Combo, Open Floorplan, Stone Counters, Thermostat, Walk-In Closet(s)
Heating Central
Cooling Central Air
Flooring Carpet, Tile
Fireplace false
Appliance Dishwasher, Disposal, Microwave, Range, Refrigerator
Laundry Laundry Room
Exterior
Exterior Feature Irrigation System, Lighting, Sidewalk, Sliding Doors
Garage Spaces 2.0
Pool Gunite, Infinity
Community Features Deed Restrictions, Fishing, Fitness Center, Gated, Pool, Sidewalks, Water Access, Waterfront
Utilities Available BB/HS Internet Available, Cable Available, Electricity Connected
Amenities Available Clubhouse, Dock, Fitness Center, Gated, Pool
Water Access 1
Water Access Desc Bay/Harbor
Roof Type Shingle
Porch Enclosed, Front Porch, Rear Porch, Screened
Attached Garage true
Garage true
Private Pool No
Building
Story 2
Entry Level Two
Foundation Slab
Lot Size Range 0 to less than 1/4
Builder Name Mattamy Homes
Sewer Public Sewer
Water Public
Structure Type Block, Stucco
New Construction false
Schools
Elementary Schools Oldsmar Elementary-Pn
Middle Schools Carwise Middle-Pn
High Schools East Lake High-Pn
Others
Pets Allowed Yes
HOA Fee Include Pool, Escrow Reserves Fund, Maintenance Structure, Maintenance Grounds, Sewer, Trash, Water
Senior Community No
Pet Size Large (61-100 Lbs.)
Ownership Fee Simple
Monthly Total Fees $391
Acceptable Financing Cash, Conventional, FHA, VA Loan
Membership Fee Required Required
Listing Terms Cash, Conventional, FHA, VA Loan
Num of Pet 2
Special Listing Condition None
Read Less

© 2025 My Florida Regional MLS DBA Stellar MLS. All Rights Reserved.
Bought with COLDWELL BANKER REALTY



