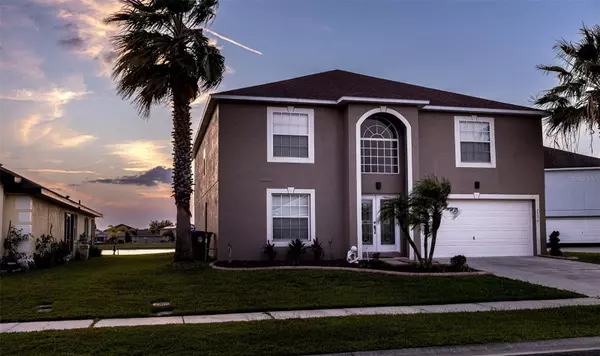For more information regarding the value of a property, please contact us for a free consultation.
2326 WALNUT CANYON DR Kissimmee, FL 34758
Want to know what your home might be worth? Contact us for a FREE valuation!

Our team is ready to help you sell your home for the highest possible price ASAP
Key Details
Sold Price $420,000
Property Type Single Family Home
Sub Type Single Family Residence
Listing Status Sold
Purchase Type For Sale
Square Footage 3,041 sqft
Price per Sqft $138
Subdivision Blackstone Landing Ph 2
MLS Listing ID O6095907
Sold Date 03/23/23
Bedrooms 4
Full Baths 3
Half Baths 1
Construction Status Inspections
HOA Fees $33/ann
HOA Y/N Yes
Originating Board Stellar MLS
Year Built 2006
Annual Tax Amount $2,401
Lot Size 8,712 Sqft
Acres 0.2
Property Description
Enchanting sunsets, spectacular water view! From the moment you enter through the aesthetic charm glass “French doors” of this stunning home of 4 bedrooms, 3 and a half bathrooms, 2-car garage, roof from 2018, you will be amazed of the huge living room with marble-looking 24X24 porcelain tile throughout the first floor. The Crown Moulding and the 5. 1/2 baseboards Moulding enhances the elegance of this great salon and the family room. This area leads you to the beautiful, renovated kitchen that features solid wood cabinets, stainless steel appliances, granite countertops, granite backsplash and a convenient kitchen island with a second sink that boosts functionality in the kitchen and plenty of storage. You will be impress with this walk-in pantry where you can apply all of your organizational skills. The washer and dryer closet are conveniently located across from the pantry. In this area, there is also a half bath with a deluxe glass tile wall. The dining and family room layout is perfect for entertaining guests or relaxing with family. This area overlooks the extensive lanai where you can enjoy the breathtaking sunsets. The backyard has enough space for your future pool and summer kitchen. On the second floor, you will enjoy an oversized master retreat with walk-in closets. The master bathroom with separate tub from the shower. There is also an en-suite and 2 more bedrooms and a full bathroom. Adding to this, there is a big Den or Flex Room where you can use it as a home office, playroom, media room, guest room, yoga room or many other uses. Blackstone Landing Community is located minutes away to major roadways, like Poinciana Parkway, making it an easy access to I-4, theme parks, restaurants, and shopping areas. The Sun Rail park and ride train station is 3 minutes away. Take a trip to Downtown Orlando, Winter Park, etc. without driving your car. The Ring door bell will stay. You must see it to appreciate it!
Location
State FL
County Osceola
Community Blackstone Landing Ph 2
Zoning OPUD/PLANUNTDEV
Rooms
Other Rooms Den/Library/Office, Formal Living Room Separate, Great Room
Interior
Interior Features Ceiling Fans(s), High Ceilings, Kitchen/Family Room Combo, Master Bedroom Upstairs, Open Floorplan, Solid Wood Cabinets, Stone Counters, Walk-In Closet(s)
Heating Central
Cooling Central Air
Flooring Carpet, Ceramic Tile
Furnishings Unfurnished
Fireplace false
Appliance Dishwasher, Microwave, Range, Refrigerator
Laundry Laundry Closet
Exterior
Exterior Feature French Doors, Sliding Doors
Parking Features Driveway
Garage Spaces 2.0
Community Features Playground
Utilities Available Public, Street Lights
Amenities Available Basketball Court, Playground
View Y/N 1
View Water
Roof Type Shingle
Porch Enclosed, Rear Porch, Screened
Attached Garage true
Garage true
Private Pool No
Building
Lot Description Sidewalk, Paved, Private
Entry Level Two
Foundation Slab
Lot Size Range 0 to less than 1/4
Builder Name MARONDA HOMES
Sewer Public Sewer
Water Public
Structure Type Block, Concrete, Stucco
New Construction false
Construction Status Inspections
Schools
Elementary Schools Reedy Creek Elem (K 5)
Middle Schools Horizon Middle
High Schools Poinciana High School
Others
Pets Allowed Breed Restrictions
Senior Community No
Ownership Fee Simple
Monthly Total Fees $33
Acceptable Financing Cash, Conventional, FHA, VA Loan
Membership Fee Required Required
Listing Terms Cash, Conventional, FHA, VA Loan
Special Listing Condition None
Read Less

© 2025 My Florida Regional MLS DBA Stellar MLS. All Rights Reserved.
Bought with WATSON REALTY CORP



