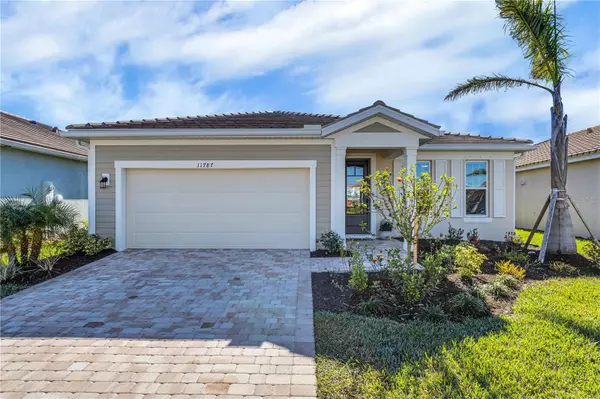For more information regarding the value of a property, please contact us for a free consultation.
11787 SISTINE LN Venice, FL 34293
Want to know what your home might be worth? Contact us for a FREE valuation!

Our team is ready to help you sell your home for the highest possible price ASAP
Key Details
Sold Price $578,500
Property Type Single Family Home
Sub Type Single Family Residence
Listing Status Sold
Purchase Type For Sale
Square Footage 1,936 sqft
Price per Sqft $298
Subdivision Renaissance/West Vlgs Ph 2
MLS Listing ID N6124565
Sold Date 03/31/23
Bedrooms 3
Full Baths 2
Construction Status No Contingency
HOA Fees $234/qua
HOA Y/N Yes
Originating Board Stellar MLS
Year Built 2021
Annual Tax Amount $5,116
Lot Size 6,969 Sqft
Acres 0.16
Property Description
Stunning Riviera II just hit the market in Venice Florida! Why wait for new construction this home is ONLY 1 YEAR OLD! This extensively upgraded 3 bedroom and 2 bath includes an office/den with French doors and two car garage with upgraded epoxy flooring. A rare move in ready gem in the highly sought after ANENITY RICH gated community of Renaissance this home is a must see! Gorgeous water views from nearly every room and of course the lanai has an upgraded no-see-um clear view screen, to view your relaxing lake fountain feature for visual year-round relaxing and tranquil beauty. Upgraded 8-foot doors make 1,937 square feet extra airy, light and bright. Upgraded designer kitchen with hardware, upgraded quartz countertop, eat-at dinette island, custom back splash, all stainless-steel whirlpool appliances, soft close and pull out kitchen drawers for pots and pans, extra-large upgraded undermounted sink, designer lighting, upgraded custom lighting and ceiling fans. This home is further enhanced by crown molding and upgraded porcelain plank tile flooring throughout your new home – no carpeting! Three panel glass sliding doors open fully into a pocket outside, provides you with the finest indoor-outdoor Florida lifestyle for everyday living or entertaining. Full home water filtration system has been added with reverse osmosis in the kitchen. The two additional bedrooms and office/den are located opposite the master with en-suite and walk in closet to maintain privacy. Double vanities, oversized walk in closet, addition electrical outlets in may rooms, oversized roman style shower, makes this the perfect new home with attention to every detail you can imagine. Plenty of room to add a pool or extend the lanai. Did I mention upgraded gutters, additional canned lighting, comfort height toilets in water closet, additional insulation, extra above ceiling storage in the garage with 220-voltage upgrades? This house has thoughtful loving details and spares absolutely no upgrade! Renaissance offers a resort style zero entry pool with lap lanes, state of the art fitness center, tot lot, walking trails, tennis, bocce ball and pickleball courts, private access to a 22-acre park and dog park, all with a full-time activities’ director. Minutes to downtown historic Venice with a variety of restaurants for every palette, lots of shopping, theater events, some of the best beaches in the area, shelling, shark tooth searching, boating, water sports. Wellen Park is also minutes away which is known for the new Cool Today Park new home of the Braves, boutique shops, live music events, all-day eateries. Be sure to ask about the furniture package and watch the video. Schedule your showing today! Be sure to watch the video --->>> https://vimeo.com/788833803 Room Feature: Linen Closet In Bath (Primary Bathroom).
Location
State FL
County Sarasota
Community Renaissance/West Vlgs Ph 2
Zoning V
Interior
Interior Features Ceiling Fans(s), Crown Molding, High Ceilings, In Wall Pest System, Living Room/Dining Room Combo, Primary Bedroom Main Floor, Open Floorplan, Split Bedroom, Stone Counters, Thermostat, Walk-In Closet(s), Window Treatments
Heating Central
Cooling Central Air
Flooring Tile
Fireplace false
Appliance Dishwasher, Disposal, Dryer, Exhaust Fan, Microwave, Range, Refrigerator, Washer, Water Filtration System
Laundry Laundry Room
Exterior
Exterior Feature Hurricane Shutters, Irrigation System, Rain Gutters, Shade Shutter(s), Sliding Doors, Storage
Garage Driveway, Garage Door Opener, Ground Level
Garage Spaces 2.0
Pool In Ground
Community Features Clubhouse, Community Mailbox, Fitness Center, Gated, Golf Carts OK, Handicap Modified, Irrigation-Reclaimed Water, Park, Playground, Pool, Sidewalks, Tennis Courts, Wheelchair Access
Utilities Available Electricity Available
Amenities Available Clubhouse, Fitness Center, Gated, Maintenance, Park, Pickleball Court(s), Playground, Pool, Spa/Hot Tub, Tennis Court(s), Trail(s), Wheelchair Access
Waterfront false
View Water
Roof Type Tile
Porch Covered, Rear Porch, Screened
Parking Type Driveway, Garage Door Opener, Ground Level
Attached Garage true
Garage true
Private Pool No
Building
Lot Description Landscaped, Sidewalk, Private
Story 1
Entry Level One
Foundation Slab
Lot Size Range 0 to less than 1/4
Sewer Public Sewer
Water Public
Architectural Style Florida
Structure Type Stucco
New Construction false
Construction Status No Contingency
Schools
Elementary Schools Taylor Ranch Elementary
Middle Schools Venice Area Middle
High Schools Venice Senior High
Others
Pets Allowed Yes
HOA Fee Include Maintenance Structure,Management,Pool,Private Road,Recreational Facilities,Trash
Senior Community No
Pet Size Extra Large (101+ Lbs.)
Ownership Fee Simple
Monthly Total Fees $234
Acceptable Financing Cash, Conventional
Membership Fee Required Required
Listing Terms Cash, Conventional
Num of Pet 3
Special Listing Condition None
Read Less

© 2024 My Florida Regional MLS DBA Stellar MLS. All Rights Reserved.
Bought with PREFERRED REAL ESTATE BROKERS II
GET MORE INFORMATION




