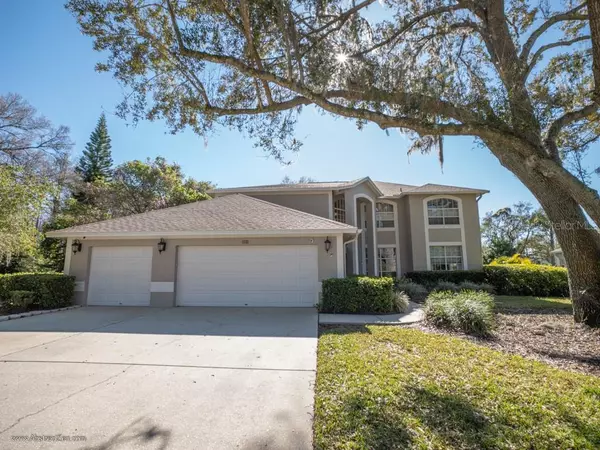For more information regarding the value of a property, please contact us for a free consultation.
17121 EQUESTRIAN TRL Odessa, FL 33556
Want to know what your home might be worth? Contact us for a FREE valuation!

Our team is ready to help you sell your home for the highest possible price ASAP
Key Details
Sold Price $755,000
Property Type Single Family Home
Sub Type Single Family Residence
Listing Status Sold
Purchase Type For Sale
Square Footage 3,380 sqft
Price per Sqft $223
Subdivision The Trails At Van Dyke Farms
MLS Listing ID T3428251
Sold Date 05/19/23
Bedrooms 4
Full Baths 2
Half Baths 1
HOA Fees $62/ann
HOA Y/N Yes
Originating Board Stellar MLS
Year Built 1992
Annual Tax Amount $5,108
Lot Size 0.820 Acres
Acres 0.82
Lot Dimensions 160x222
Property Description
MOTIVATED SELLER This original owner, Rutenberg home is beautifully preserved and well maintained. Located in the highly sought after Van Dyke Farms community and nestled on an oversized 0.8-acre lot with mature landscaping, this is a lovely place to call home.
Upon entering the first floor you will be greeted by streaming natural light and 20 ft. ceilings, alongside a formal dining room & formal living room designed for hosting. The kitchen and breakfast nook overlook the pool and family room, which includes a wood-burning fireplace and an adjacent den/office. The pool is situated in an expanded screened in lanai. The first floor also includes a half bath and laundry room.
The second-floor master suite includes a walk-in closet, an en-suite bathroom with dual sink vanity, makeup vanity, separate shower, and tub. In addition to the master, there are three additional spacious bedrooms upstairs and a second full bath.
This home is conveniently located within minutes of the community tennis courts, racquetball & basketball courts, a community fishing pond with a gazebo, athletic fields, miles of sidewalks, local golf courses, Publix, hospitals, Steinbrenner school district, dining, and shopping. The peaceful Van Dyke Farms community provides a desirable lifestyle, with convenient commutes to the airport and the Tampa-St. Petersburg and Clearwater business centers. There are tremendous nearby nature preserves, parks, and trails including the Brooker Creek, Upper Brooker Creek, Upper Tampa Bay Nature Preserves and more. These amenities offer wonderful opportunities for hiking, biking, jogging, bird watching, and exploring. Additionally, no flood insurance is required for this property.
A virtual tour of the house and community is available.
Location
State FL
County Hillsborough
Community The Trails At Van Dyke Farms
Zoning PD
Rooms
Other Rooms Breakfast Room Separate, Den/Library/Office, Family Room, Formal Dining Room Separate, Formal Living Room Separate
Interior
Interior Features Ceiling Fans(s), Crown Molding, Living Room/Dining Room Combo, Master Bedroom Upstairs, Thermostat, Walk-In Closet(s), Window Treatments
Heating Central, Exhaust Fan, Heat Pump
Cooling Central Air
Flooring Carpet, Hardwood, Laminate, Tile
Fireplaces Type Living Room
Furnishings Unfurnished
Fireplace true
Appliance Cooktop, Dishwasher, Disposal, Dryer, Electric Water Heater, Exhaust Fan, Microwave, Range, Range Hood, Refrigerator, Washer
Laundry Inside, Laundry Room
Exterior
Exterior Feature Irrigation System, Lighting, Rain Gutters, Sidewalk
Garage Garage Door Opener
Garage Spaces 3.0
Pool In Ground, Screen Enclosure
Utilities Available Cable Connected, Electricity Connected, Sewer Connected, Street Lights, Water Connected
Amenities Available Basketball Court, Fence Restrictions, Playground, Racquetball, Tennis Court(s)
Waterfront false
View Pool, Trees/Woods
Roof Type Shingle
Parking Type Garage Door Opener
Attached Garage true
Garage true
Private Pool Yes
Building
Lot Description Landscaped, Oversized Lot, Paved
Story 2
Entry Level Two
Foundation Slab
Lot Size Range 1/2 to less than 1
Sewer Public Sewer
Water Public
Architectural Style Contemporary
Structure Type Block, Concrete, Stucco, Wood Siding
New Construction false
Schools
Elementary Schools Hammond Elementary School
Middle Schools Martinez-Hb
High Schools Steinbrenner High School
Others
Pets Allowed Yes
Senior Community No
Ownership Fee Simple
Monthly Total Fees $62
Acceptable Financing Cash, Conventional, FHA, VA Loan
Membership Fee Required Required
Listing Terms Cash, Conventional, FHA, VA Loan
Special Listing Condition None
Read Less

© 2024 My Florida Regional MLS DBA Stellar MLS. All Rights Reserved.
Bought with MIHARA & ASSOCIATES INC.
GET MORE INFORMATION




