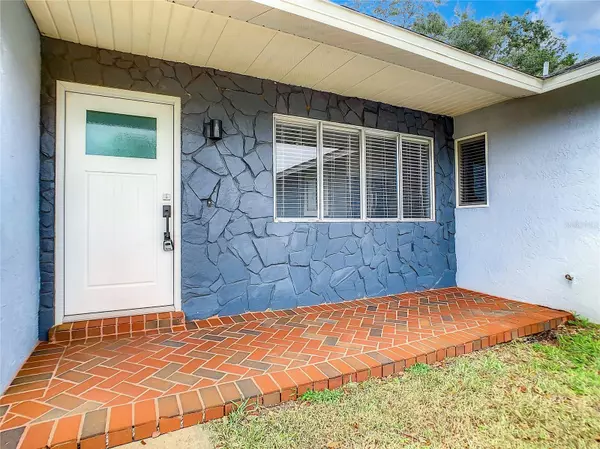For more information regarding the value of a property, please contact us for a free consultation.
1380 MUIRFIELD DR Titusville, FL 32780
Want to know what your home might be worth? Contact us for a FREE valuation!

Our team is ready to help you sell your home for the highest possible price ASAP
Key Details
Sold Price $345,000
Property Type Single Family Home
Sub Type Single Family Residence
Listing Status Sold
Purchase Type For Sale
Square Footage 1,496 sqft
Price per Sqft $230
Subdivision La Cita Sec 01
MLS Listing ID V4933308
Sold Date 02/07/24
Bedrooms 3
Full Baths 2
Construction Status Inspections
HOA Y/N No
Originating Board Stellar MLS
Year Built 1985
Annual Tax Amount $3,918
Lot Size 7,405 Sqft
Acres 0.17
Lot Dimensions 75x101
Property Description
Beautiful home in a quiet location. Are you looking for a home that's updated and move in ready. Then come check out this 3 bed 2 bath home. When you walk in you will see beautiful flooring throughout the entire home, just to the right you will find a fully remodeled kitchen with stainless steel appliances and Quartz countertops. The living room has vaulted ceilings and wood beams that make the room feel so spacious. There is also a wood burning fire place to sit back and keep warm during those cold evenings. We are talking about Florida Cold. The home also is a split bedroom floor plan and when you walk into the master you will be blown away. The custom touches added such as the brick wall, built in cabinets in the closet and stunning Master Bathroom will make you fall in love. Bottom line is this home is move in ready so come check it out before it's to late.
Location
State FL
County Brevard
Community La Cita Sec 01
Zoning R1B
Interior
Interior Features Ceiling Fans(s), Eat-in Kitchen, Solid Wood Cabinets, Split Bedroom, Stone Counters, Thermostat, Vaulted Ceiling(s), Walk-In Closet(s)
Heating Central
Cooling Central Air
Flooring Ceramic Tile, Laminate
Fireplace true
Appliance Built-In Oven, Cooktop, Dishwasher, Microwave, Range Hood, Refrigerator
Laundry Inside, Laundry Room
Exterior
Exterior Feature French Doors, Sidewalk
Garage Garage Door Opener
Garage Spaces 2.0
Utilities Available Cable Connected, Electricity Connected
Waterfront false
Roof Type Shingle
Parking Type Garage Door Opener
Attached Garage true
Garage true
Private Pool No
Building
Story 1
Entry Level One
Foundation Slab
Lot Size Range 0 to less than 1/4
Sewer Public Sewer
Water Public
Structure Type Stone,Stucco,Wood Frame
New Construction false
Construction Status Inspections
Others
Pets Allowed Yes
Senior Community No
Ownership Fee Simple
Acceptable Financing Cash, Conventional, FHA, VA Loan
Listing Terms Cash, Conventional, FHA, VA Loan
Special Listing Condition None
Read Less

© 2024 My Florida Regional MLS DBA Stellar MLS. All Rights Reserved.
Bought with STELLAR NON-MEMBER OFFICE
GET MORE INFORMATION




