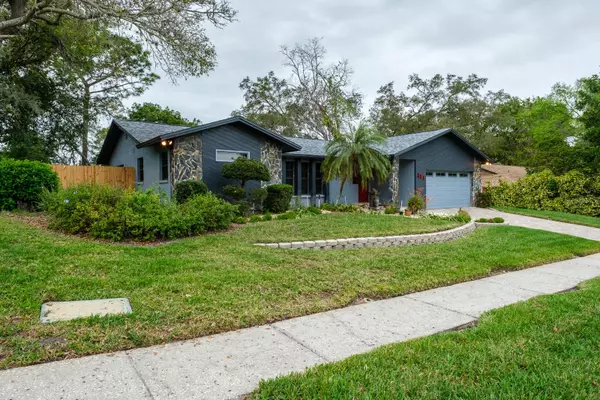For more information regarding the value of a property, please contact us for a free consultation.
881 VILLAGE WAY Palm Harbor, FL 34683
Want to know what your home might be worth? Contact us for a FREE valuation!

Our team is ready to help you sell your home for the highest possible price ASAP
Key Details
Sold Price $575,000
Property Type Single Family Home
Sub Type Single Family Residence
Listing Status Sold
Purchase Type For Sale
Square Footage 2,024 sqft
Price per Sqft $284
Subdivision Westlake Village Sec Ii
MLS Listing ID U8233835
Sold Date 06/10/24
Bedrooms 3
Full Baths 2
Half Baths 1
HOA Fees $68/mo
HOA Y/N Yes
Originating Board Stellar MLS
Year Built 1982
Annual Tax Amount $2,619
Lot Size 0.270 Acres
Acres 0.27
Property Sub-Type Single Family Residence
Property Description
Resort style living where pride of ownership abounds… impeccable one owner home!! Three spacious bedrooms, 2.5 baths, 2 car garage… almost 2,100 sq.ft. of pampered living in sought after Westlake Village of Palm Harbor! Enter through the leaded glass entry door with glass side lite, extensive neutral porcelain tile flooring, no popcorn ceilings! Entertain in the large living room, dine in the separate dining room, live and entertain in the updated kitchen with solid wood cabinetry, designer exotic granite counters, beautiful glass tile backsplash, undermount Franke stainless double sinks, updated stainless appliances, wonderful pass-thru aquarium window looking out on the lanai for ease of entertaining. Expansive family room is centered by a wood burning fireplace, media shelves and accented with 2 skylights! Split bedroom layout includes a large primary bedroom with leaded glass transom window, fabulous spa-like bathroom with marble shower, custom listellos, 2 undermount sinks, designer granite and custom linen cabinet with pull out drawers. Skylight in bath! His and her walk-in closets with custom cabinetry. Spacious secondary bedrooms, second hall bath totally updated with designer vanity and granite counter… beautiful! Endless upgrades and features… posh powder room, adobe stucco on exterior, new ‘hurricane resistant' garage doors, roof new in 2018, brick pavered driveway in 2019, lanai rescreened in 2019! All this in the fabulous Westlake Village community with its resort like amenities… clubhouse and community pool, basketball and pickleball courts, walking trails and so much more. Zoned for A+ rated schools including Palm Harbor University High School! Minutes to charming downtown Palm Harbor and beautiful beaches at Honeymoon Island. A must see!
Location
State FL
County Pinellas
Community Westlake Village Sec Ii
Zoning RPD-5
Rooms
Other Rooms Breakfast Room Separate, Family Room, Formal Dining Room Separate, Formal Living Room Separate
Interior
Interior Features Ceiling Fans(s), Eat-in Kitchen, High Ceilings, Kitchen/Family Room Combo, Open Floorplan, Skylight(s), Solid Surface Counters, Solid Wood Cabinets, Split Bedroom, Stone Counters, Thermostat, Vaulted Ceiling(s), Walk-In Closet(s), Window Treatments
Heating Central, Electric
Cooling Central Air
Flooring Parquet, Tile
Fireplaces Type Family Room, Wood Burning
Fireplace true
Appliance Dishwasher, Disposal, Dryer, Electric Water Heater, Microwave, Range, Refrigerator, Washer, Water Softener
Laundry In Garage
Exterior
Exterior Feature Irrigation System, Sidewalk, Sliding Doors, Sprinkler Metered
Parking Features Driveway, Garage Door Opener, Oversized
Garage Spaces 2.0
Fence Fenced
Community Features Deed Restrictions, Park, Playground, Pool, Tennis Courts
Utilities Available Cable Available, Electricity Connected, Phone Available, Public, Sewer Connected, Street Lights, Water Connected
Amenities Available Basketball Court, Park, Pickleball Court(s), Playground, Pool, Recreation Facilities, Tennis Court(s)
View Garden
Roof Type Shingle
Porch Covered, Patio, Porch, Rear Porch, Screened
Attached Garage true
Garage true
Private Pool No
Building
Lot Description Landscaped, Sidewalk, Paved
Entry Level One
Foundation Slab
Lot Size Range 1/4 to less than 1/2
Sewer Public Sewer
Water Public
Architectural Style Florida, Ranch
Structure Type Block,Stucco
New Construction false
Schools
Elementary Schools Sutherland Elementary-Pn
Middle Schools Palm Harbor Middle-Pn
High Schools Palm Harbor Univ High-Pn
Others
Pets Allowed Yes
HOA Fee Include Pool,Escrow Reserves Fund,Recreational Facilities
Senior Community No
Pet Size Extra Large (101+ Lbs.)
Ownership Fee Simple
Monthly Total Fees $68
Acceptable Financing Cash, Conventional, FHA, VA Loan
Membership Fee Required Required
Listing Terms Cash, Conventional, FHA, VA Loan
Special Listing Condition None
Read Less

© 2025 My Florida Regional MLS DBA Stellar MLS. All Rights Reserved.
Bought with TOM TUCKER REALTY



