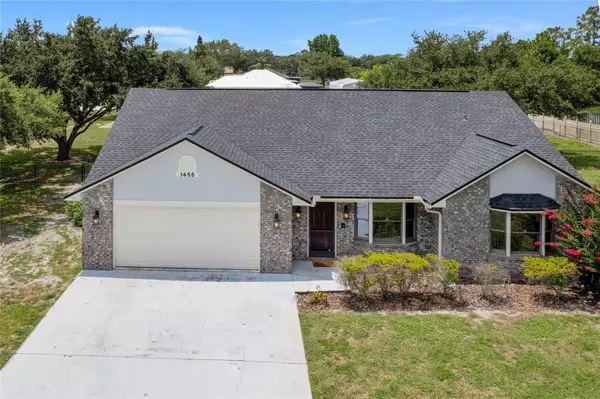For more information regarding the value of a property, please contact us for a free consultation.
1455 ENGLEWOOD DR Saint Cloud, FL 34772
Want to know what your home might be worth? Contact us for a FREE valuation!

Our team is ready to help you sell your home for the highest possible price ASAP
Key Details
Sold Price $470,000
Property Type Single Family Home
Sub Type Single Family Residence
Listing Status Sold
Purchase Type For Sale
Square Footage 2,070 sqft
Price per Sqft $227
Subdivision Hickory Hollow Unit 2
MLS Listing ID O6220323
Sold Date 10/18/24
Bedrooms 3
Full Baths 2
HOA Y/N No
Originating Board Stellar MLS
Year Built 1990
Annual Tax Amount $2,647
Lot Size 0.890 Acres
Acres 0.89
Lot Dimensions 221' X 175'
Property Description
Stop looking any further! Entire interior freshly painted! Here's the well priced pool home you've been looking for to call your own. Located in the well established neighborhood of Hickory Hollow, this charming 3 bedroom / 2 bath home with just over 2,000 sq feet, sits on nearly a full acre lot at .89 of an acre. Enjoy the freedom of homeownership with no HOA located in a neighborhood where homeowners take great pride in their homes. The expansive yard boast large, mature oak trees and a fruit producing mango tree, providing you ample space for your entire family to enjoy while having plenty of space to potentially store a boat, camper, etc. You will also enjoy the privacy of an in-ground pool with a gazebo ideal for relaxing and entertaining. NEW ROOF INSTALLED JUNE 2024, for peace of mind. Inside you will have plenty of space throughout the home, offering comfort and convenience for the entire family. New modern kitchen appliances include dishwasher, microwave, and oven. The kitchen offers a generous layout to ensure there's plenty of space for everyone to move comfortably for large social gatherings and family events, making it the heart of the home. The beautiful home is ready to become your family's haven, where you can create cherished memories for years to come. Don't miss the opportunity to make this fantastic pool home with no HOA yours! Listed under appraisal value! Be sure to check out the 2 minute showcase video to see all the incredible features this amazing home has to offer (scroll down through the "facts and details" to click on the "virtual tour" link).
Location
State FL
County Osceola
Community Hickory Hollow Unit 2
Zoning ORS1
Interior
Interior Features Ceiling Fans(s), Central Vaccum, Chair Rail, High Ceilings, Primary Bedroom Main Floor, Vaulted Ceiling(s)
Heating Central
Cooling Central Air
Flooring Carpet, Hardwood, Tile
Fireplace false
Appliance Dishwasher, Electric Water Heater, Microwave, Refrigerator, Water Filtration System, Water Softener
Laundry Electric Dryer Hookup, In Garage
Exterior
Exterior Feature Private Mailbox, Rain Gutters
Garage Driveway, Garage Door Opener
Garage Spaces 2.0
Pool Child Safety Fence, Gunite, In Ground
Utilities Available Cable Available, Electricity Available, Sprinkler Well
Waterfront false
Roof Type Shingle
Parking Type Driveway, Garage Door Opener
Attached Garage true
Garage true
Private Pool Yes
Building
Lot Description Corner Lot, Oversized Lot
Entry Level One
Foundation Slab
Lot Size Range 1/2 to less than 1
Sewer Septic Tank
Water Well
Structure Type Block,Brick,Stucco,Wood Frame
New Construction false
Schools
Elementary Schools Hickory Tree Elem
Middle Schools Harmony Middle
High Schools Harmony High
Others
Senior Community No
Ownership Fee Simple
Acceptable Financing Cash, Conventional, FHA, VA Loan
Listing Terms Cash, Conventional, FHA, VA Loan
Special Listing Condition None
Read Less

© 2024 My Florida Regional MLS DBA Stellar MLS. All Rights Reserved.
Bought with OLYMPUS EXECUTIVE REALTY INC
GET MORE INFORMATION




